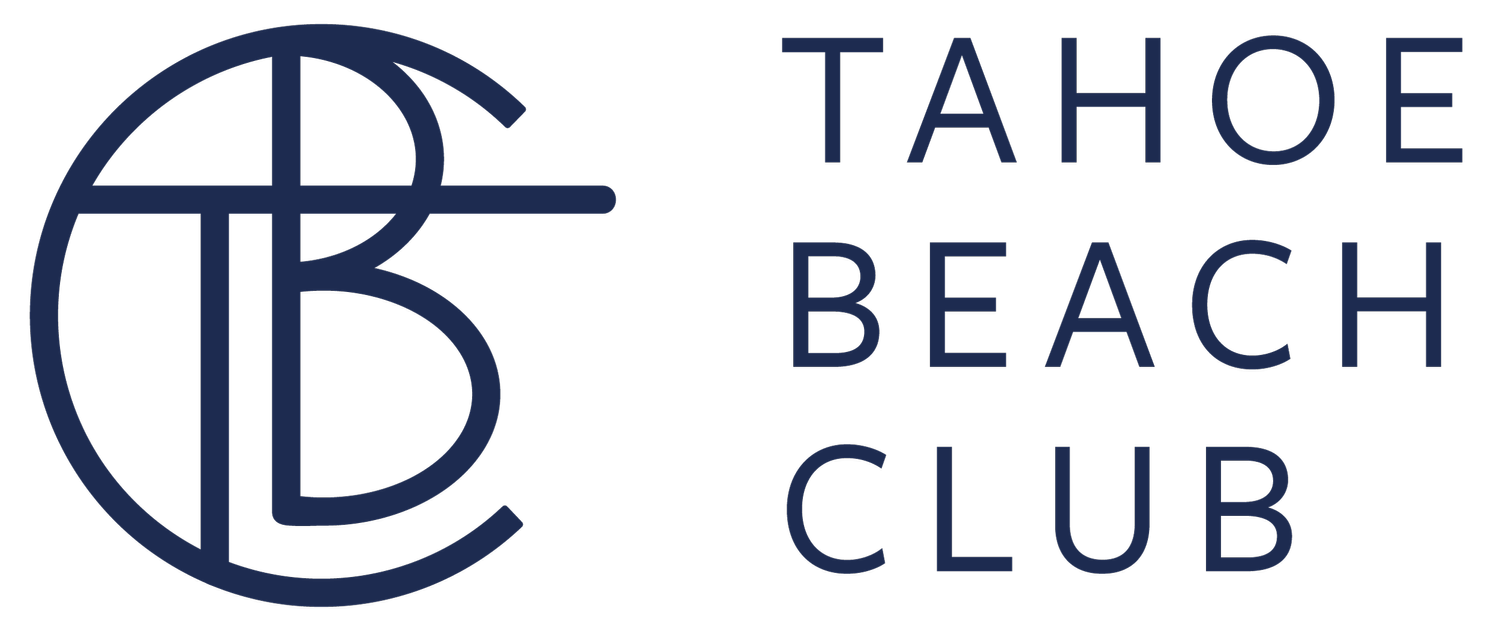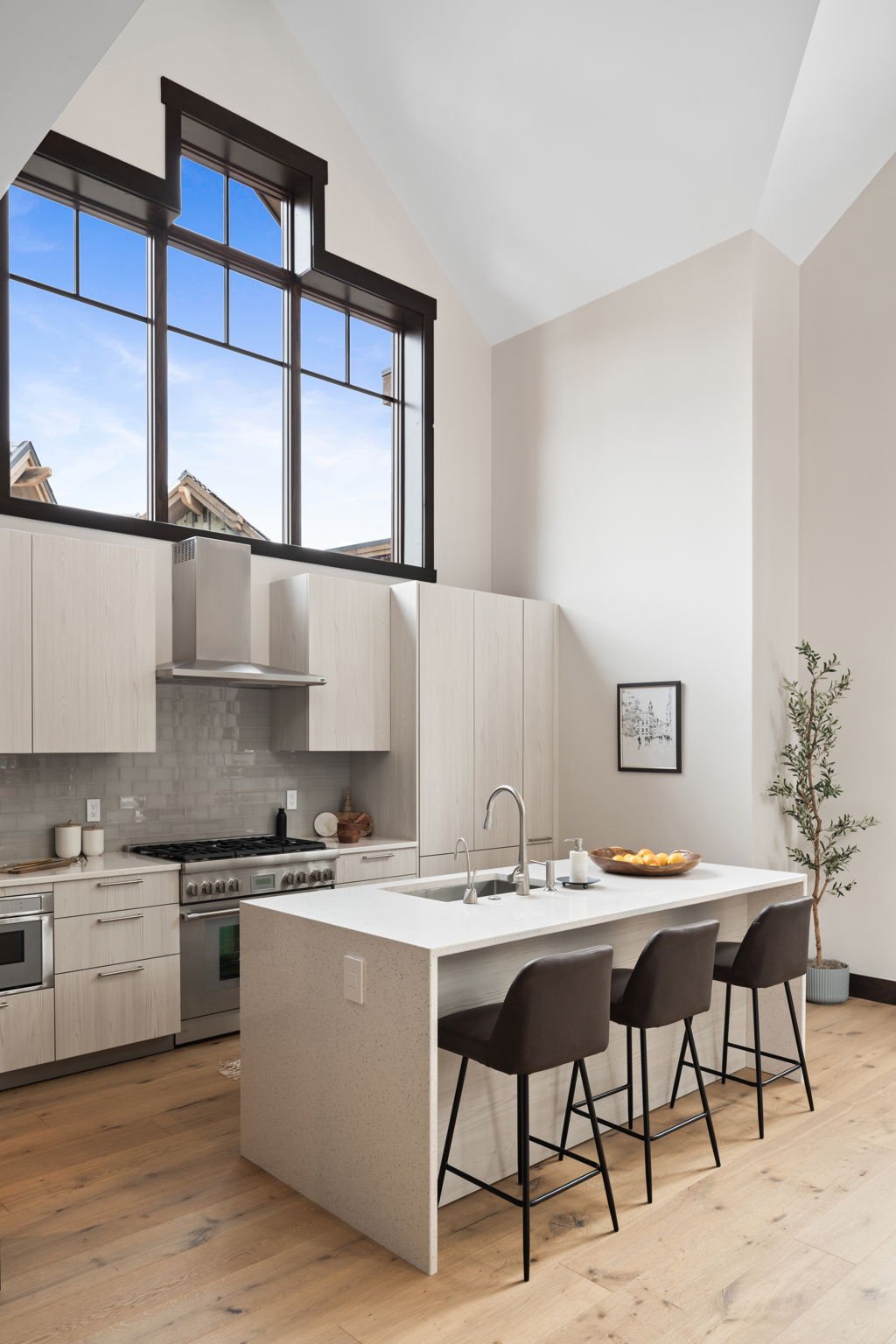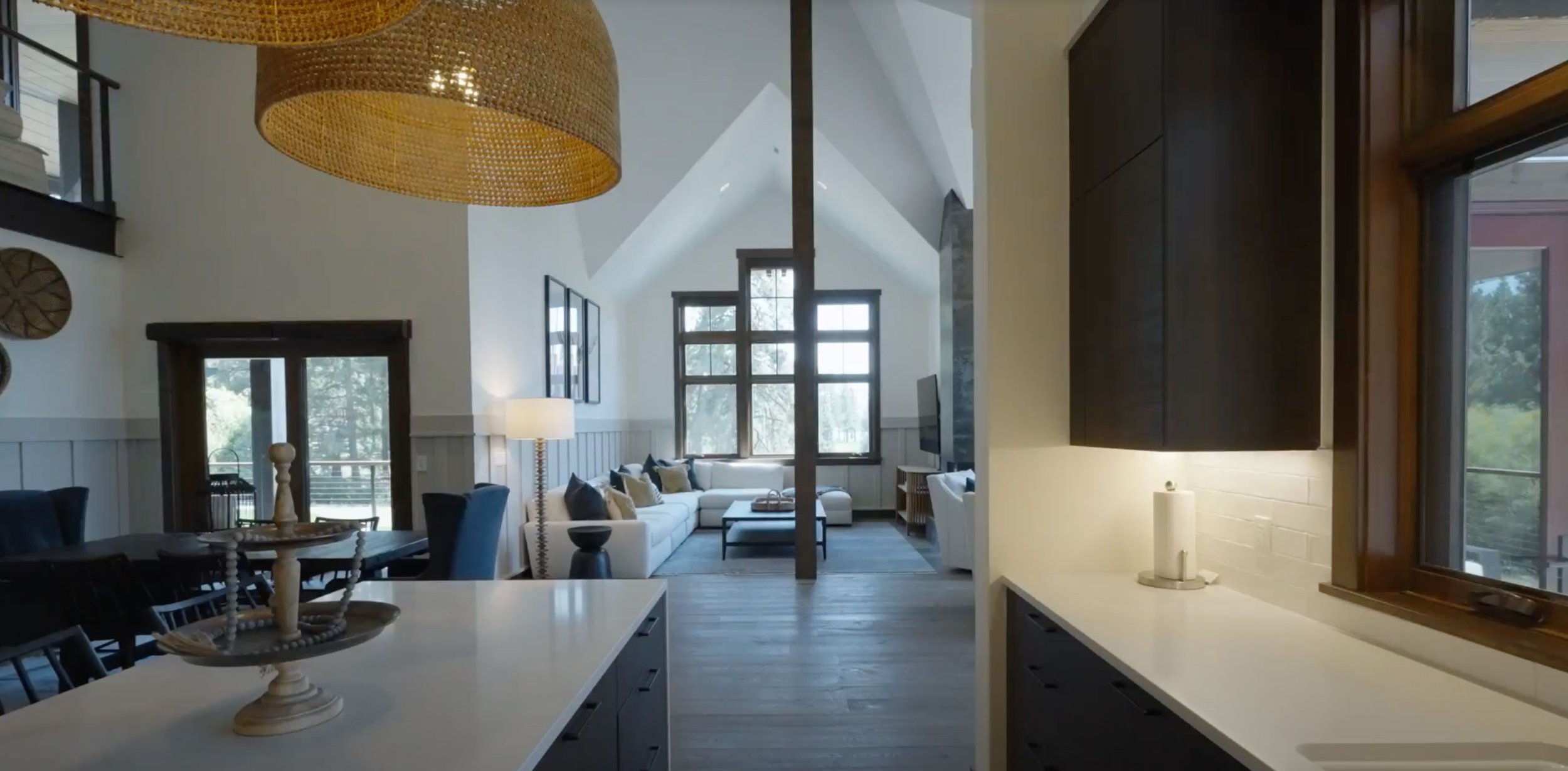
FEATURED RESIDENCEs
Due to the high demand of Tahoe Beach Club’s lakeside living experience, we have a limited number of available residences. However, in exceptional moments, opportunities arise– including move-in-ready residences and exciting under-construction properties. With limited supply, now is the time to secure your Tahoe dream home.
NOW SELLING
PENDING
SOLD
Residence 606
meadow views - $4,850,000
4+LOFT
4
2,774
• FOREST and meadow views
• TWO-STORY LOFTED PLAN
• PRIVATE ELEVATOR ACCESS
• PRIVATE, CAR GARAGE
• THERMADOR APPLIANCES / LG WASHER AND DRYER
• AIR CONDITIONING THROUGHOUT
Residence 905
private elevator - $4,259,500
3
3
2,467
• Mountain and Meadow Views
• High Ceilings
• Private Elevator
• 2-car garage
• Heated driveway
*Virtual tour represents the floor plan for Residence 908 which is similar to 905. Interior finishes will vary.
Residence 907
meadow views - $4,999,000
4+LOFT
4
2,774
• Stunning meadow views
• vaulted ceilings
• Private elevator access
• EcoSmart Fireplace
• Private garage
• Two storage spaces
Residence 213
lake views - $3,695,000
3
3
1,894
• lake and mEADOW views
• Fully furnished
• two covered terraces
• Direct elevator access
• Subterranean parking w/ EV charging
• Two storage spaces
Residence 903
meadow views - $3,295,000
3+LOFT
2
1,709
• mEADOW and forest views
• SINGLE-STORY
• High Ceilings
• Heated driveway
• THERMADOR APPLIANCES / LG WASHER AND DRYER
• AIR CONDITIONING THROUGHOUT
Residence 504
furnished - $2,359,000
2
2
1,350
• Mountain & Forest Views
• Great Natural Light / Southeast Exposure
• Furnished
• Custom Eggersmann Cabinetry
• EcoSmart Fireplace
• THERMADOR APPLIANCES / LG WASHER AND DRYER
Residence 901
single story - $2,295,000
2
2.5
1,256
• Forest & Meadow Views
• Great Natural Light / Southeast Exposure
• high ceilings
• Custom Eggersmann Cabinetry
• EcoSmart Fireplace
• THERMADOR APPLIANCES / LG WASHER AND DRYER
Residence 508
mountain views - $3,595,000




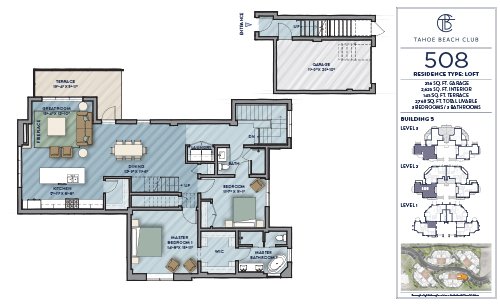
3+LOFT
3
2,623
• mountain and forest views
• TWO-STORY LOFTED PLAN
• LEATHERED QUARTZ COUNTERTOPS
• PRIVATE, CAR GARAGE
• THERMADOR APPLIANCES / LG WASHER AND DRYER
• AIR CONDITIONING THROUGHOUT
Residence 117 | lake view
SOLD - $6,950,000
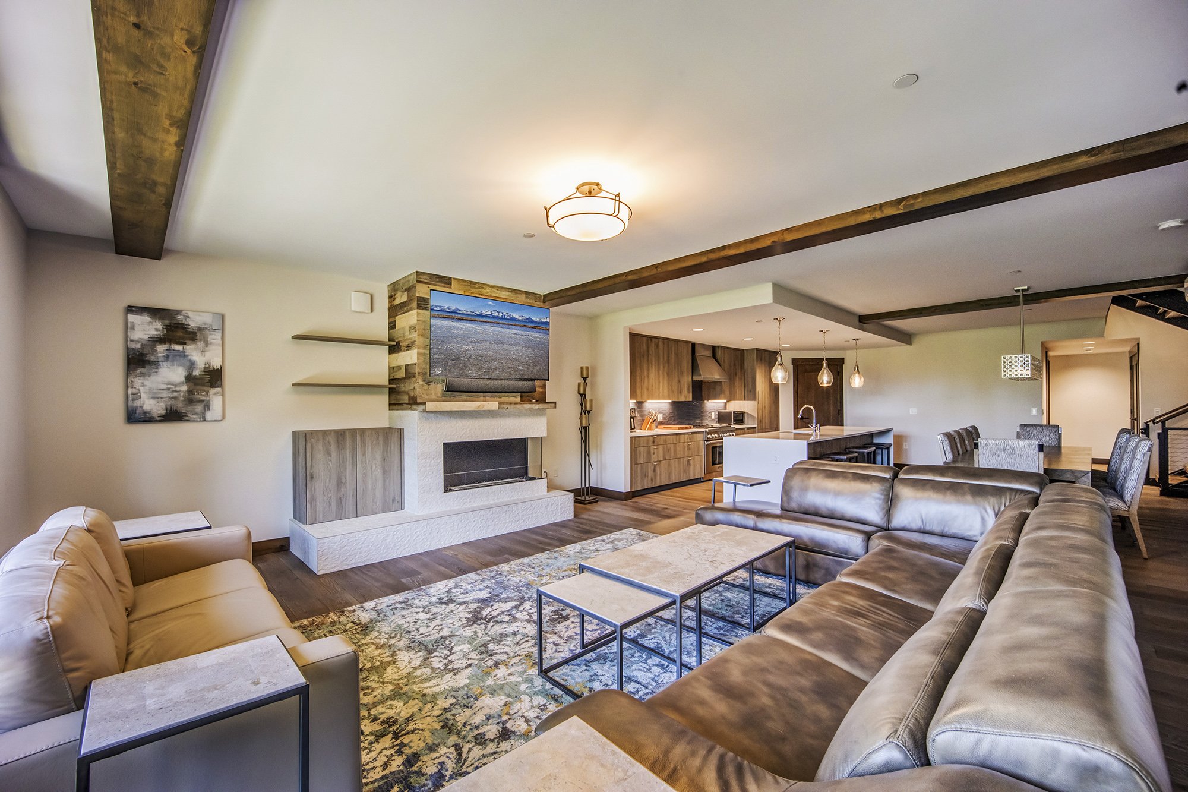
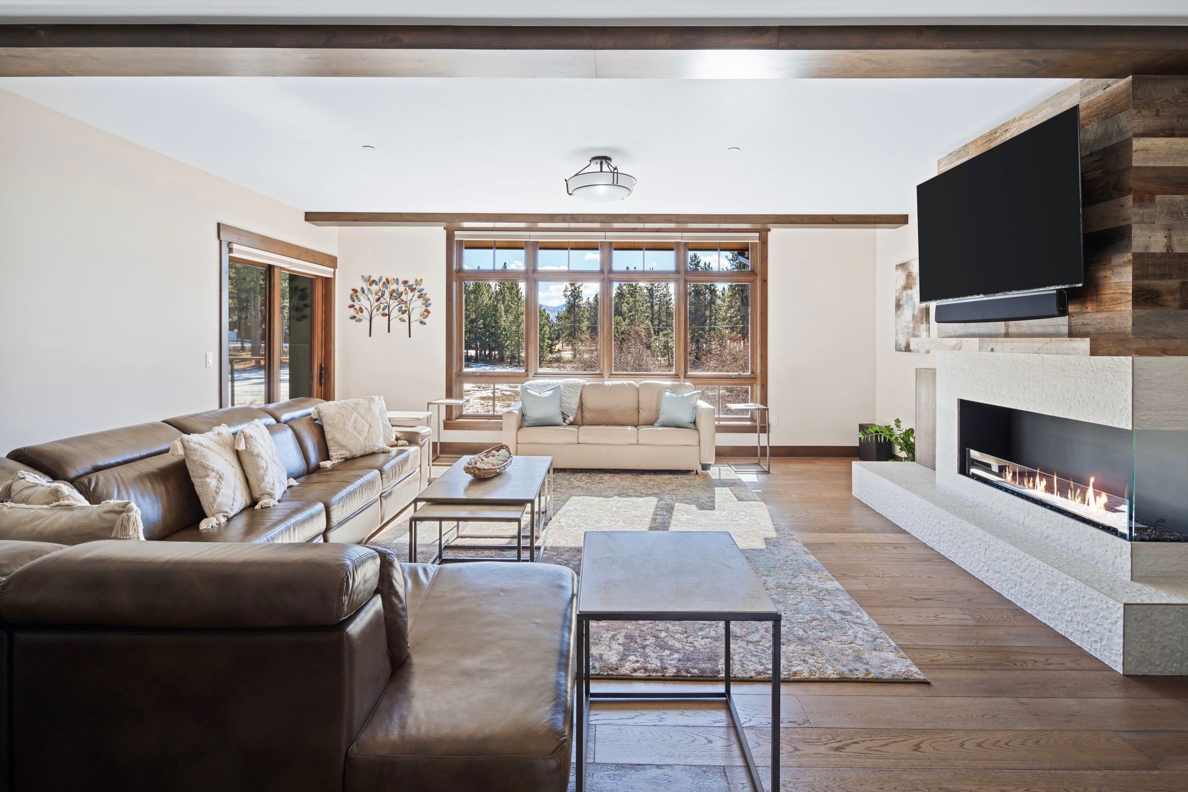
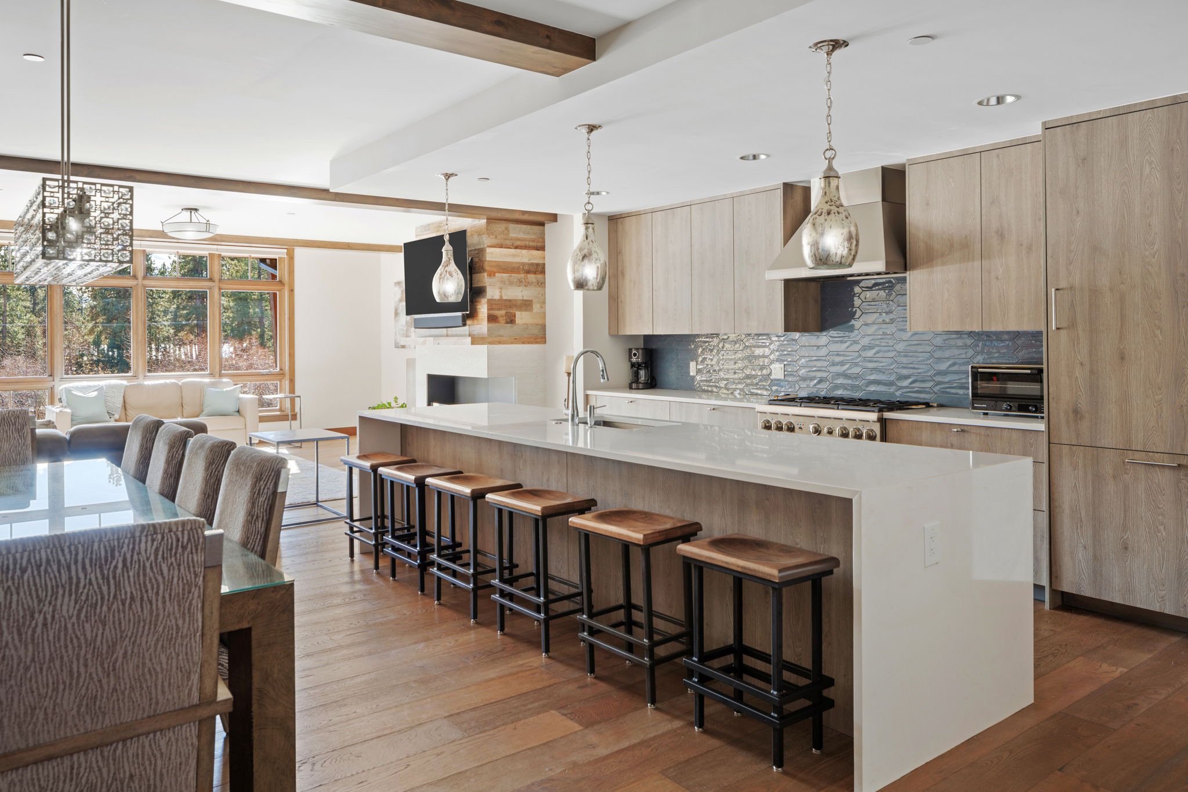
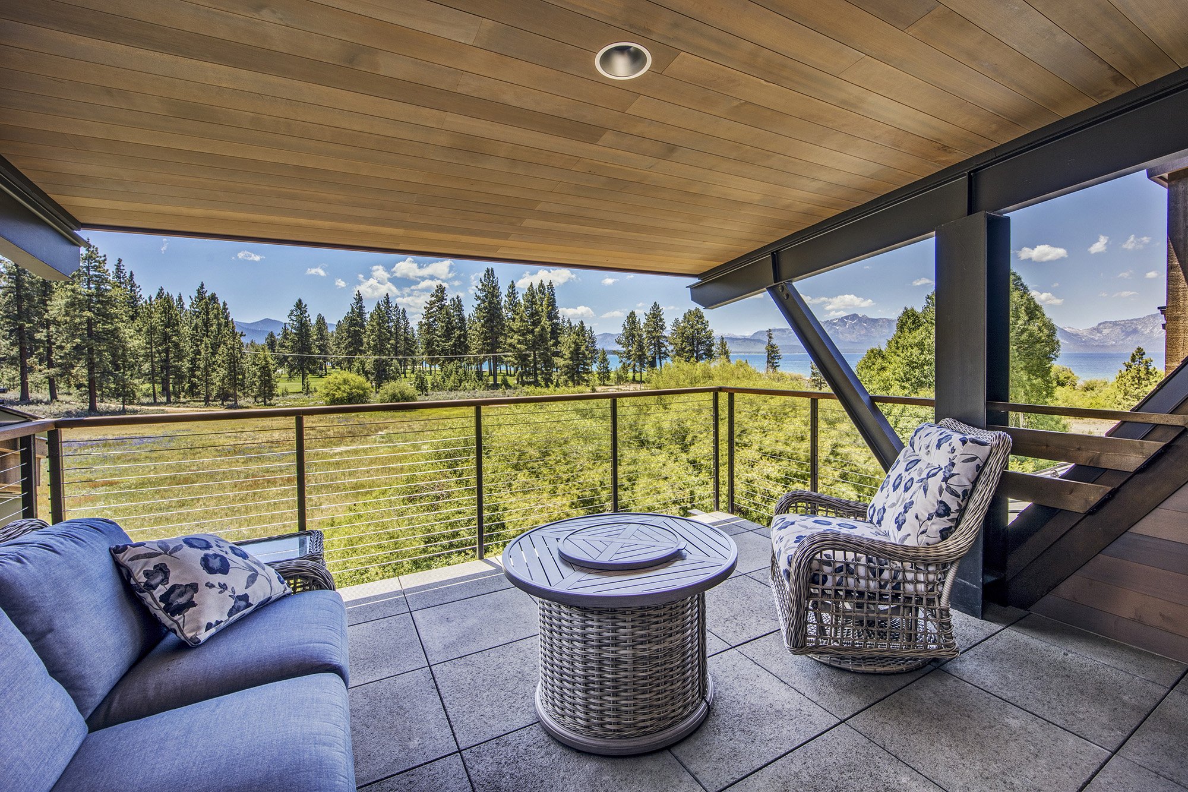
6
6
4,286
• LAKE, Golf course, and meadow views
• FOUR COVERED TERRACES
• DIRECT ELEVATOR ACCESS TO BOTH LEVELS
• TWO LIVING AREAS COMPLETE WITH KITCHEN, DINING, AND LIVING ROOM
• TWO DESIGNATED PARKING SPACES
• TOP-LEVEL, BUILDING ONE LOCATION
Residence 211
SOLD - $6,000,000
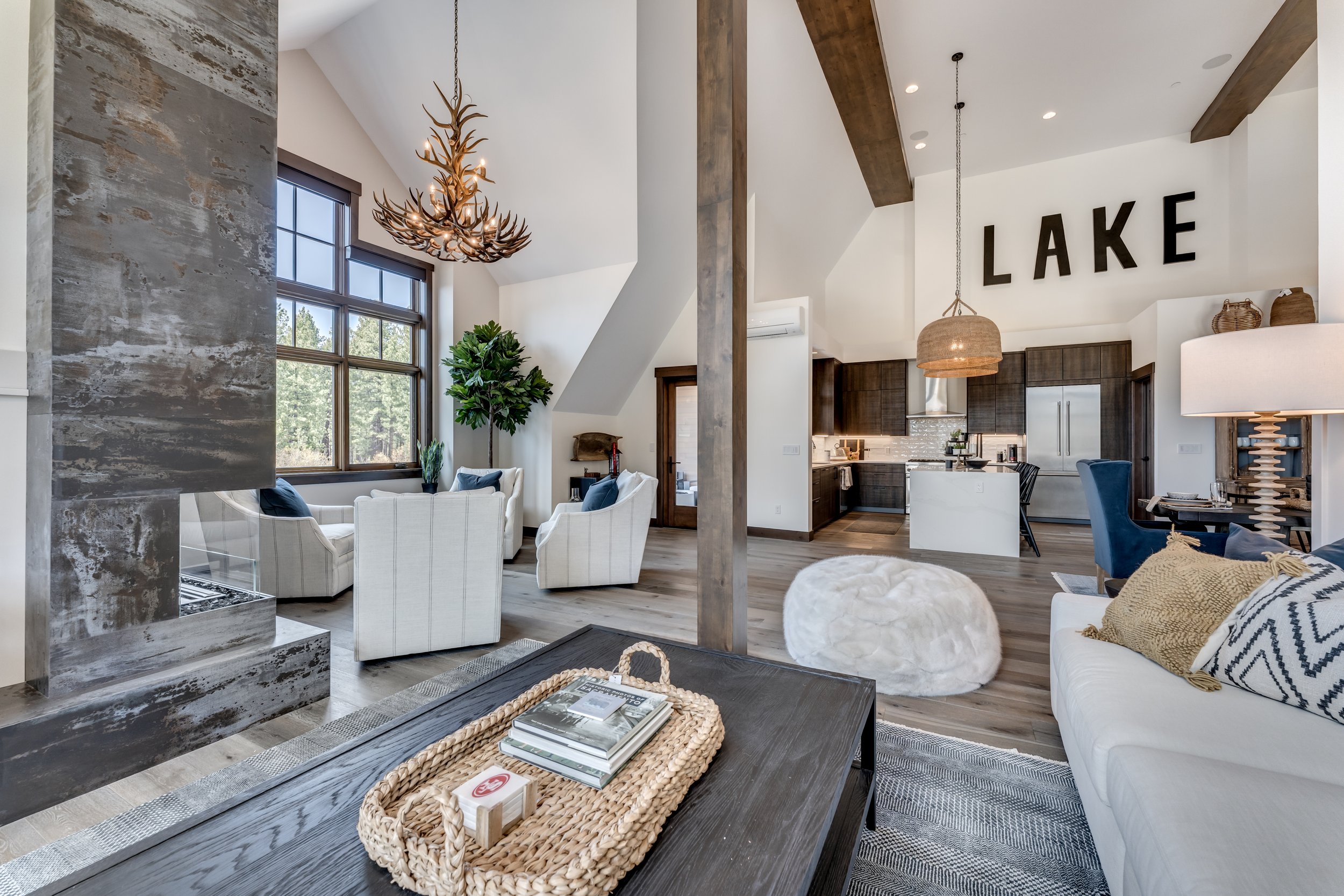
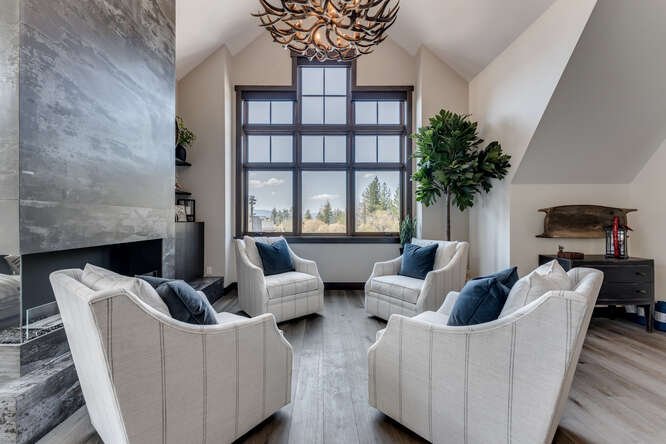
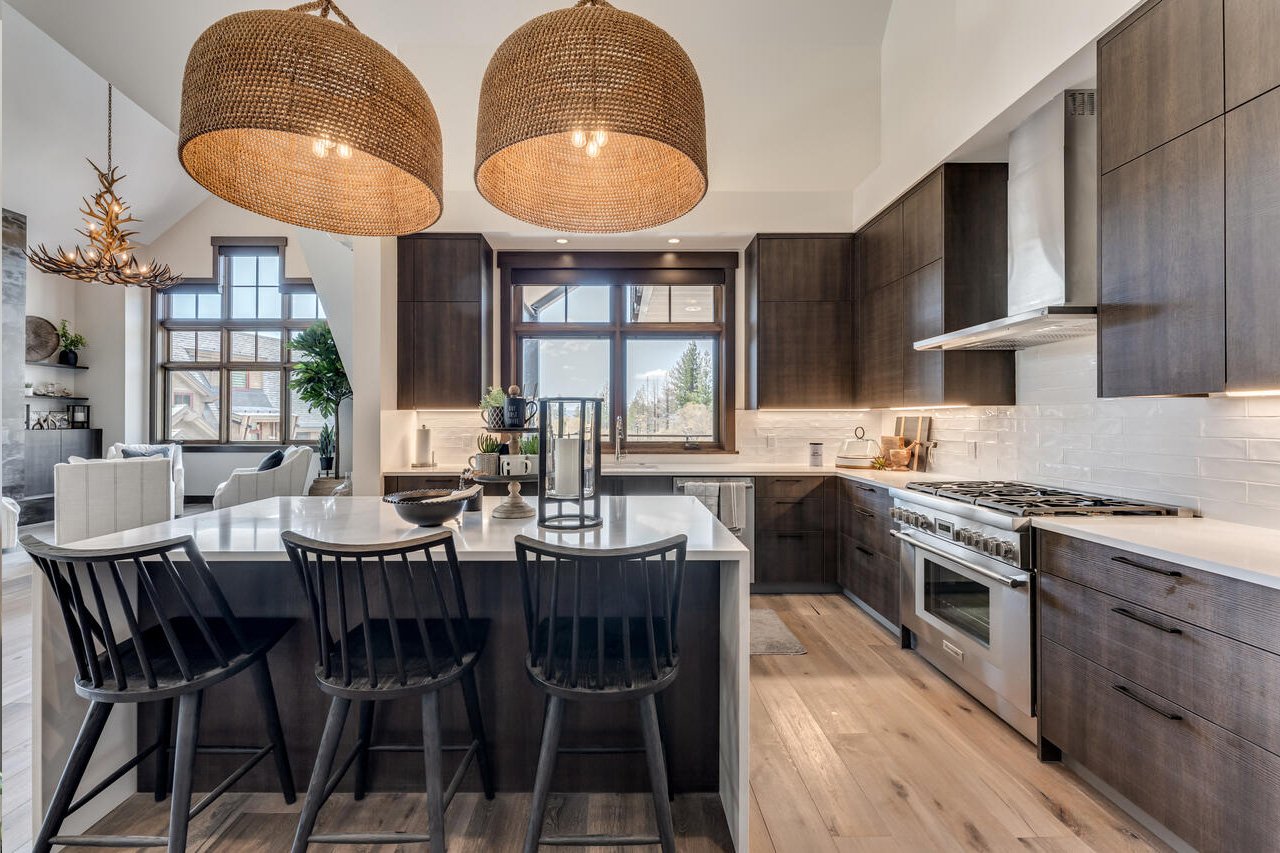
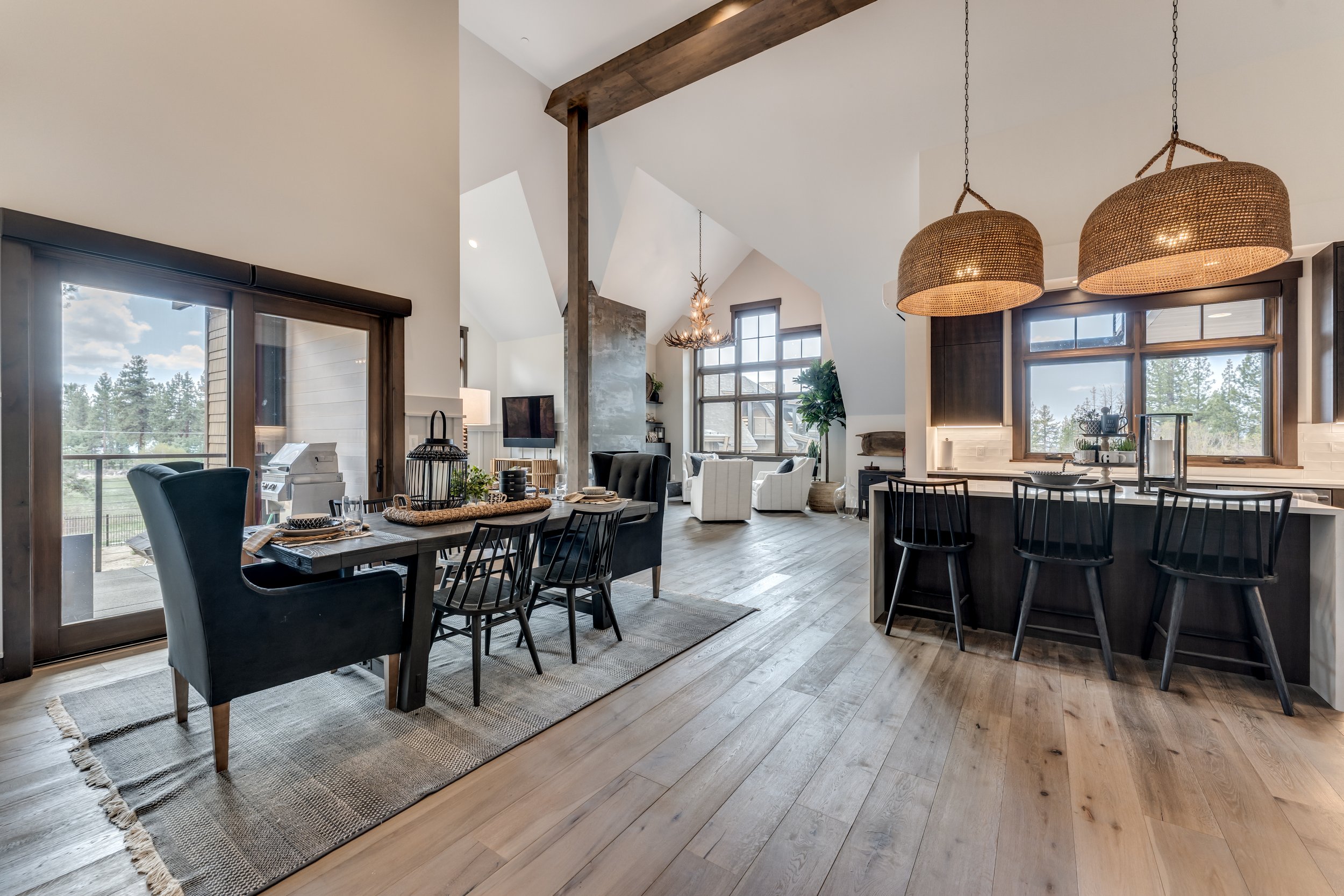
5+LOFT
6
3,970
• Lake and mountain views from three spacious terraces
• Four master bedrooms with ensuite baths
• Professionally designed and furnished
• In-floor radiant heating and upgraded hardwood floors
• Thermador kitchen appliances
• Direct elevator access from subterranean parking garage
Residence 210
SOLD - $5,665,000
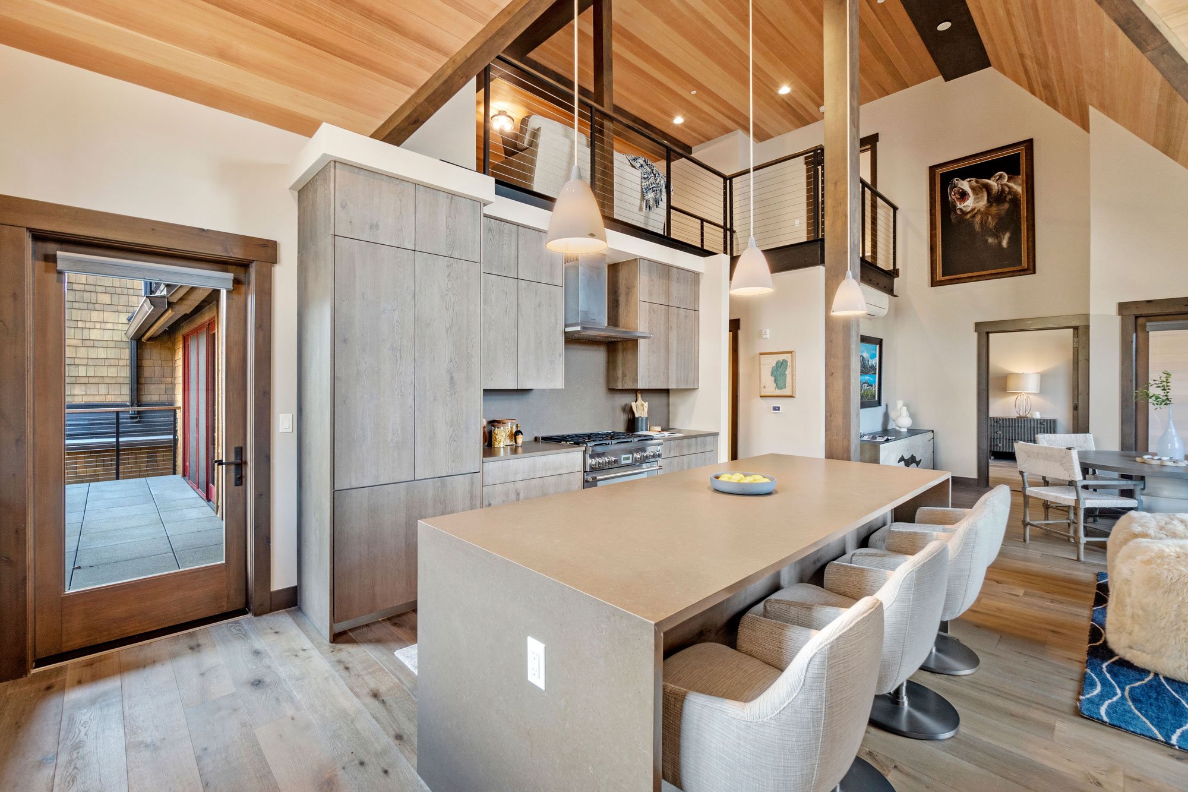
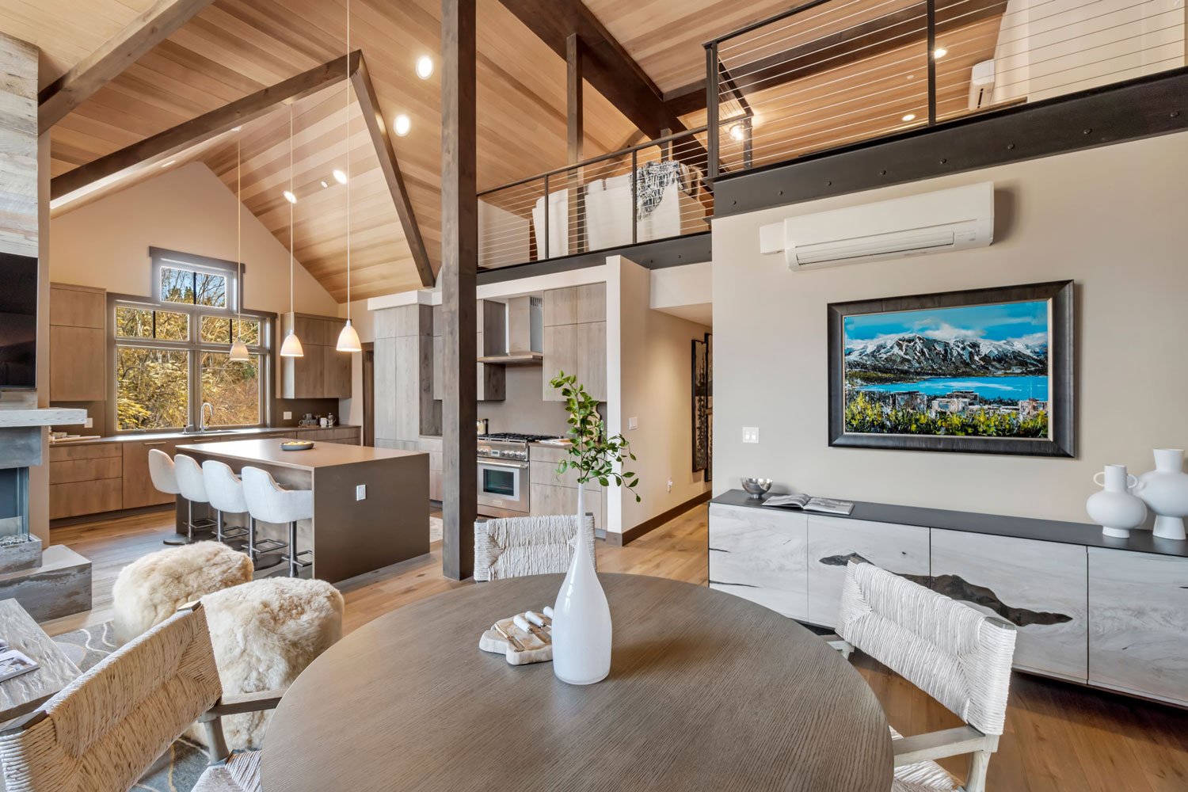
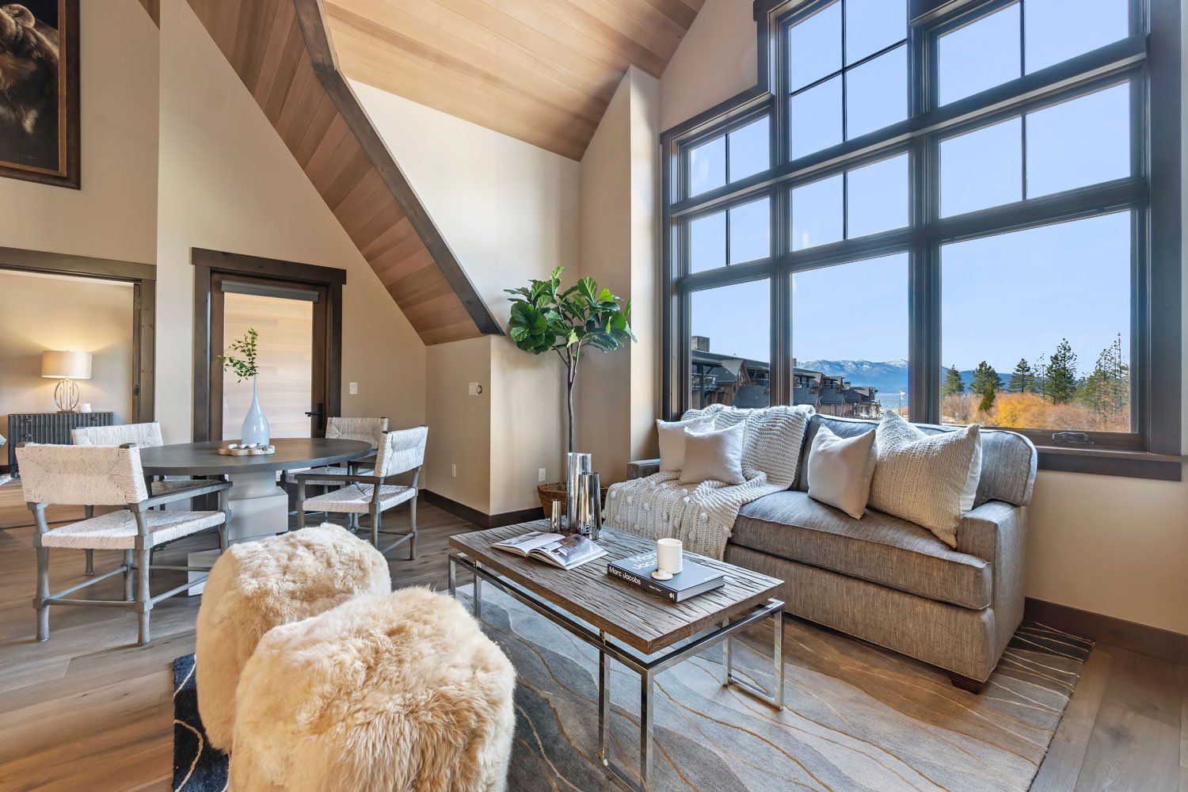
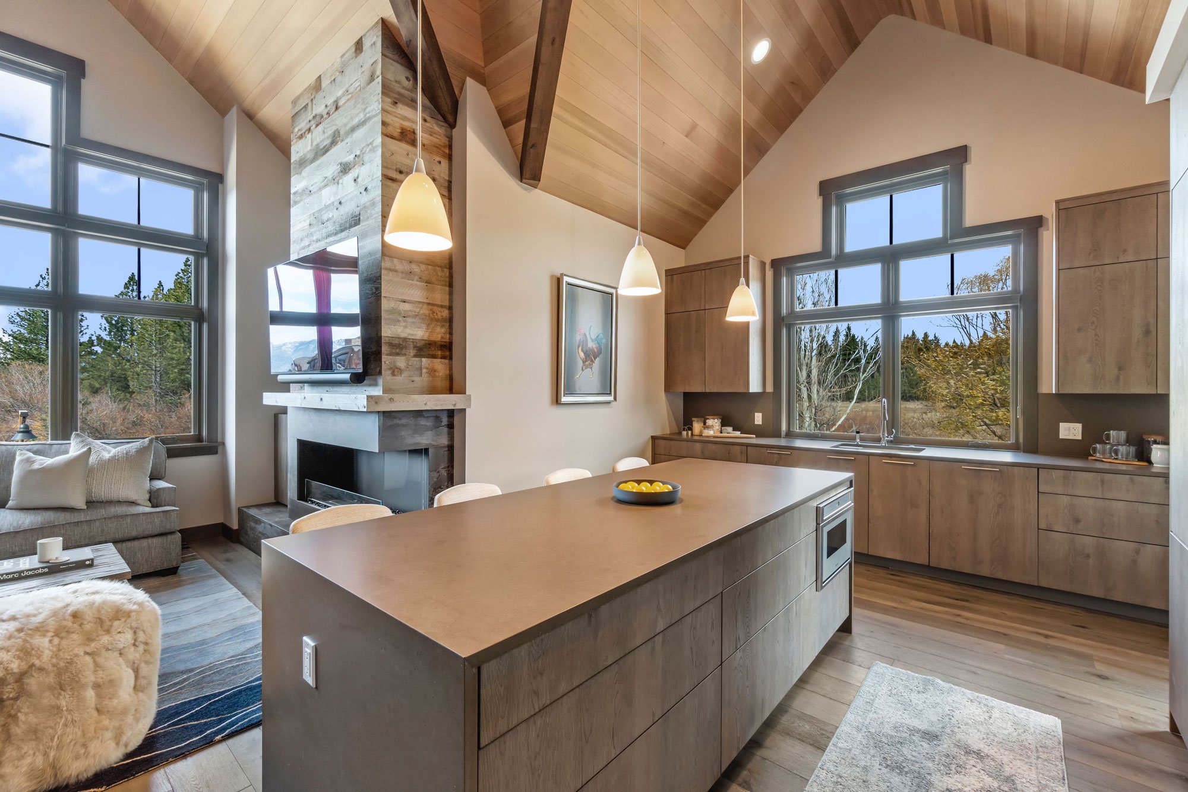
5+LOFT
6
3,777
• Lake, forest, and meadow views
• Four master bedrooms with ensuite baths
• In-floor radiant heating and hardwood floors
• Eggersmann cabinetry
• Thermador kitchen appliances
• Direct elevator access from subterranean parking garage
Residence 214
SOLD - $5,425,000
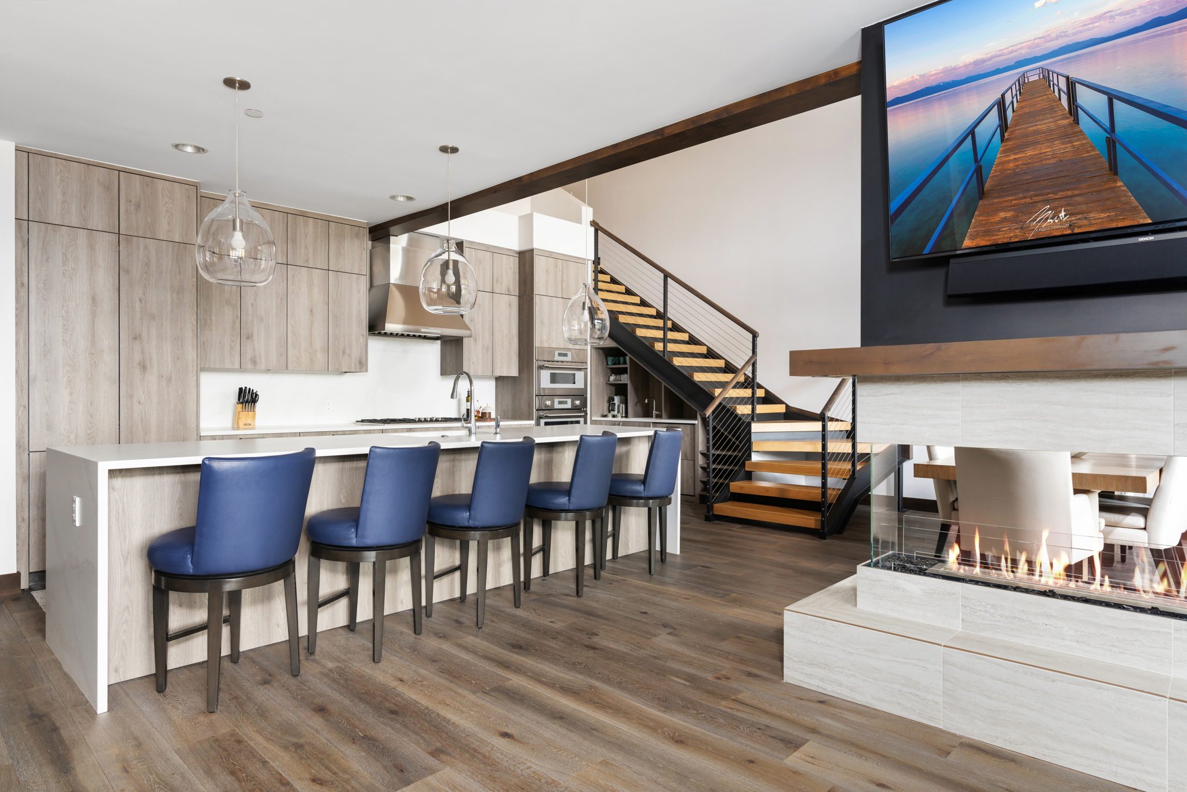
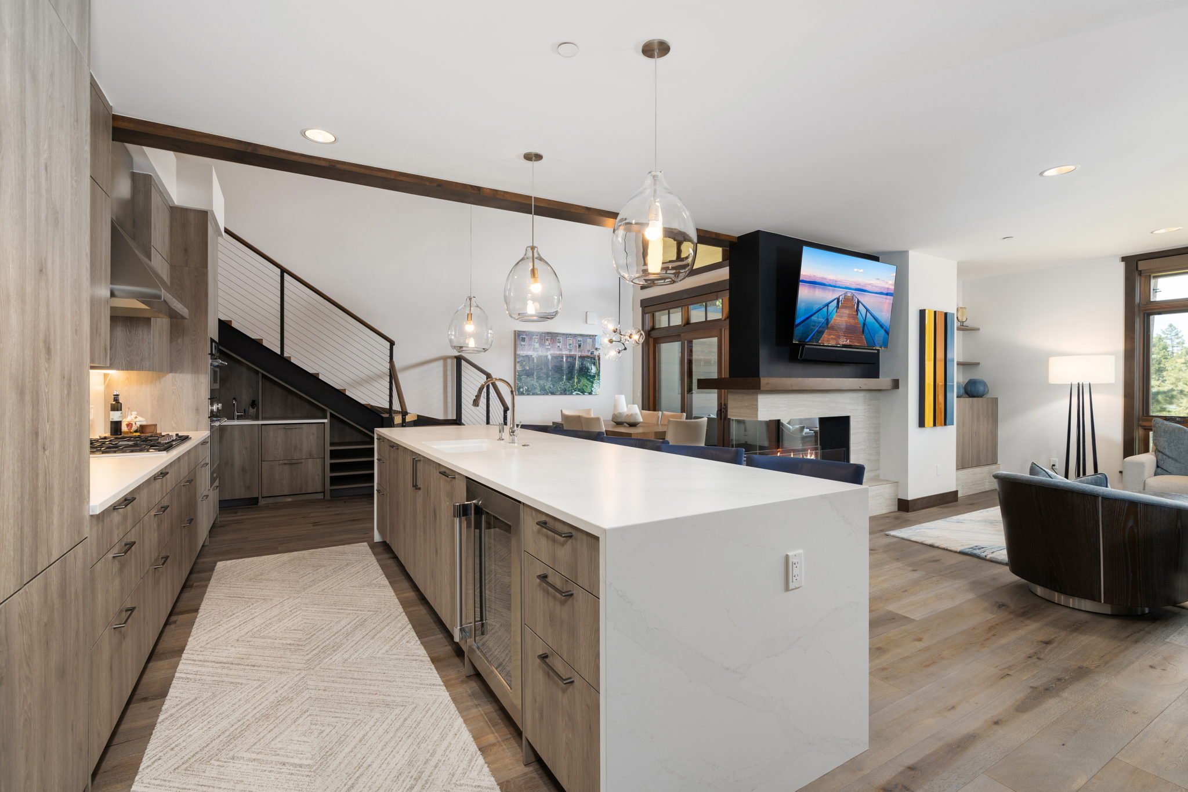
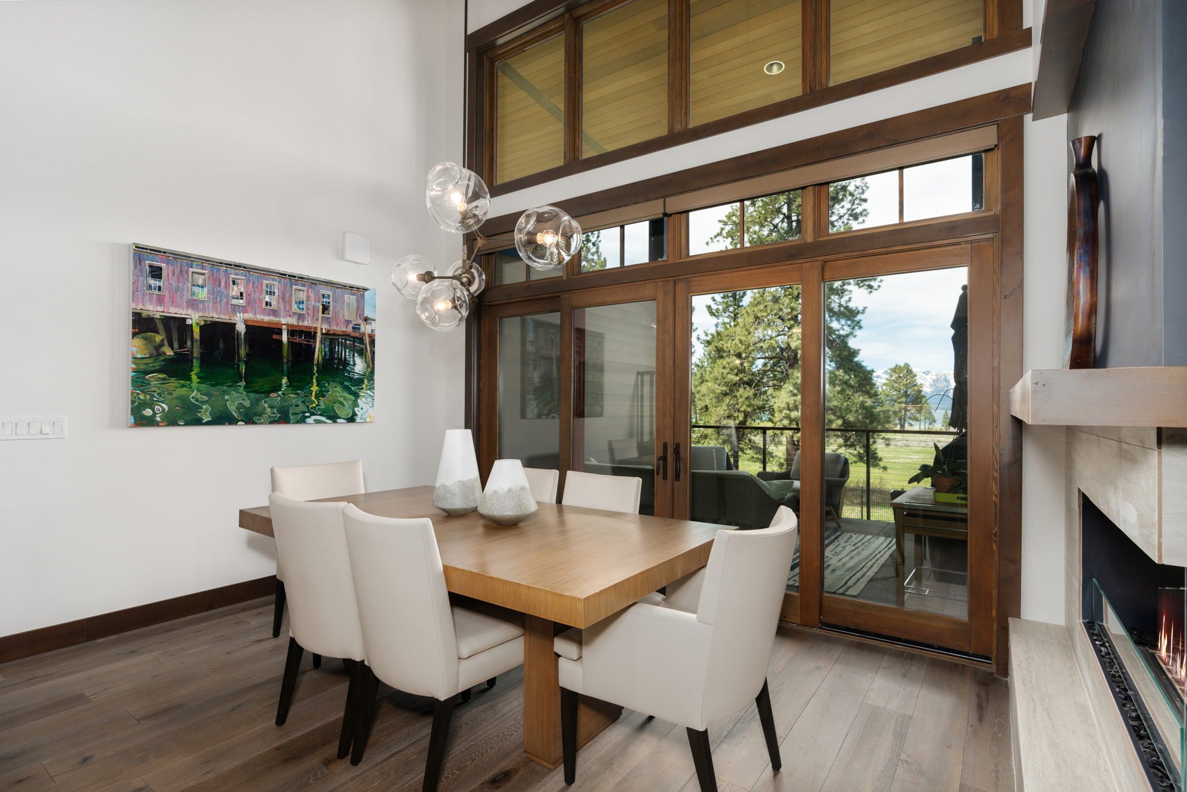
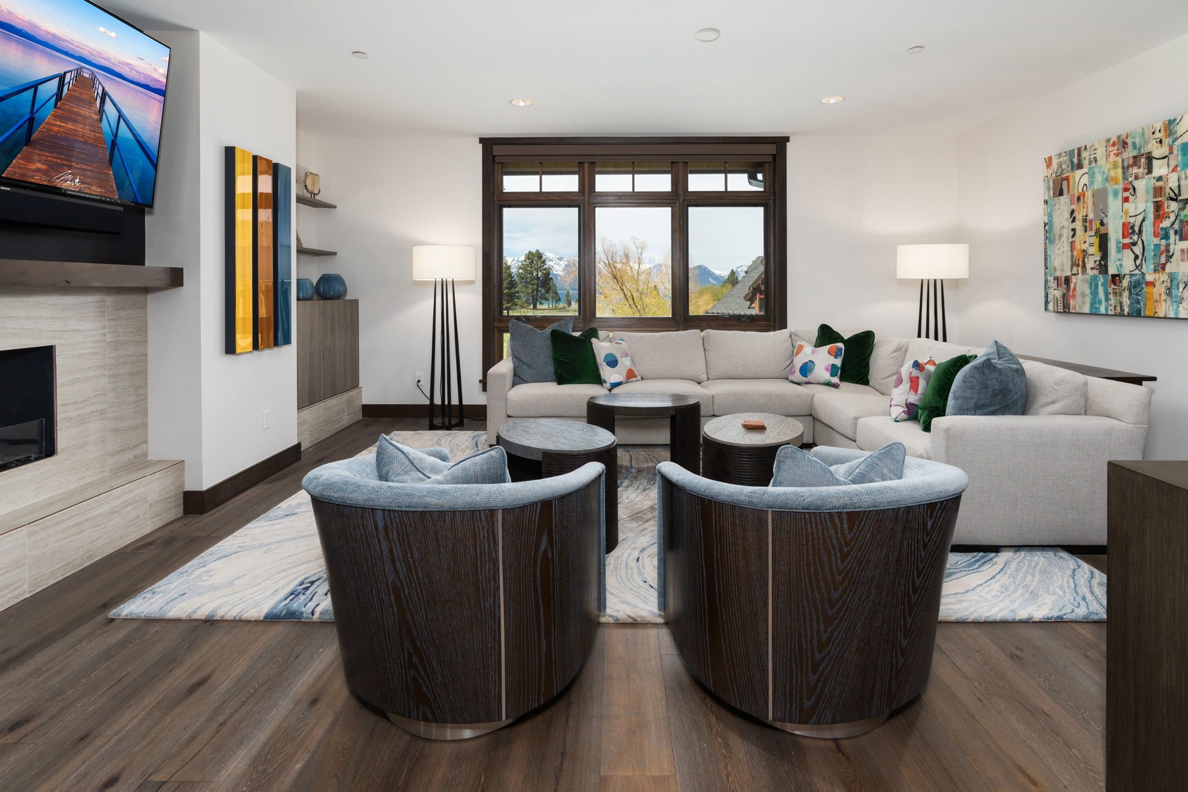
4
4.5
3,100
• Lake, forest and mountain views from four spacious terraces
• Direct elevator access
• Open concept floor plan with lofted, cedar ceilings
• Dual-sided EcoSmart fireplace
• Two master suites with ensuite baths and walk-in closets
• California closet built-ins throughout
Residence 220
SOLD - $5,250,000
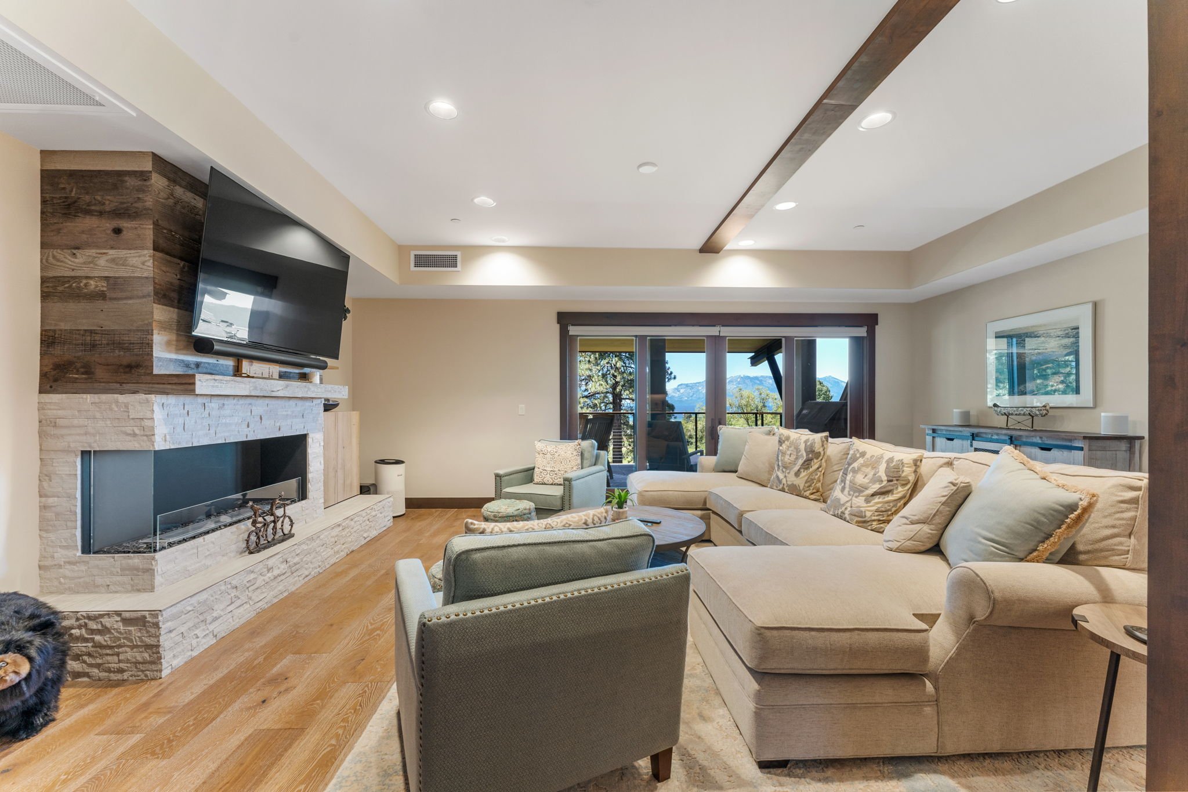
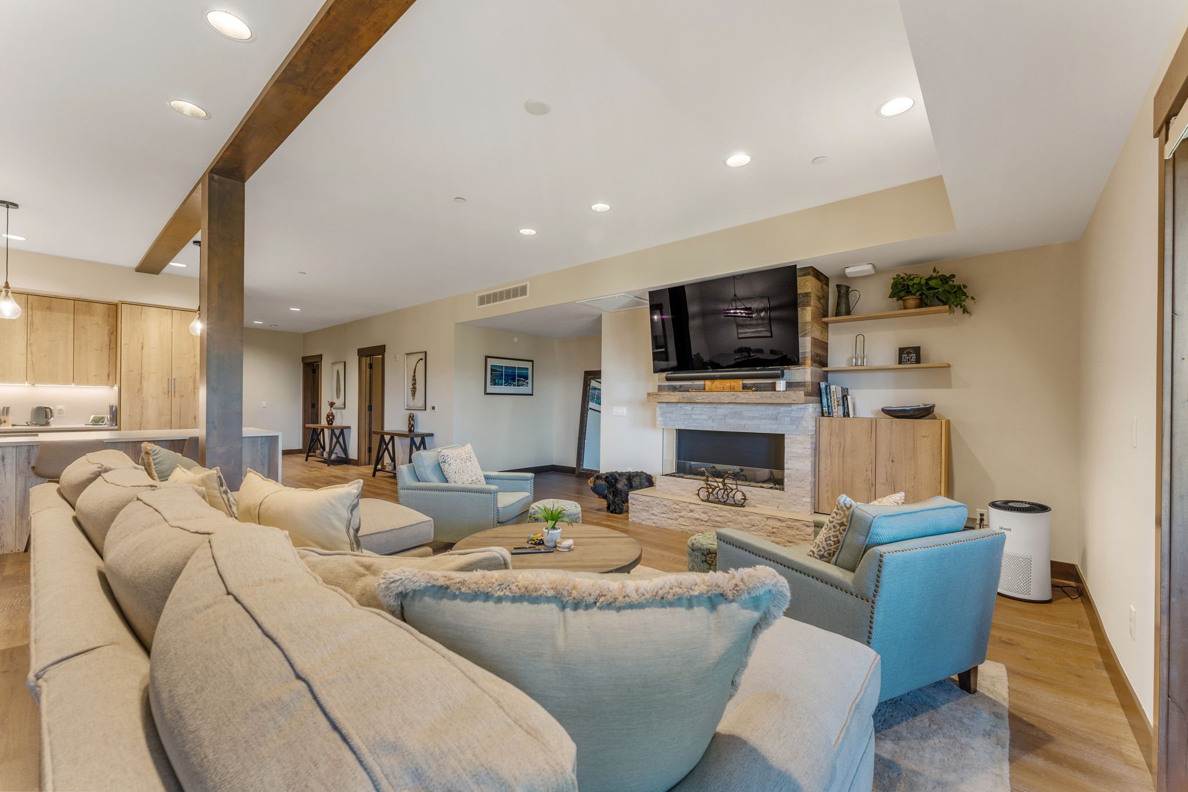
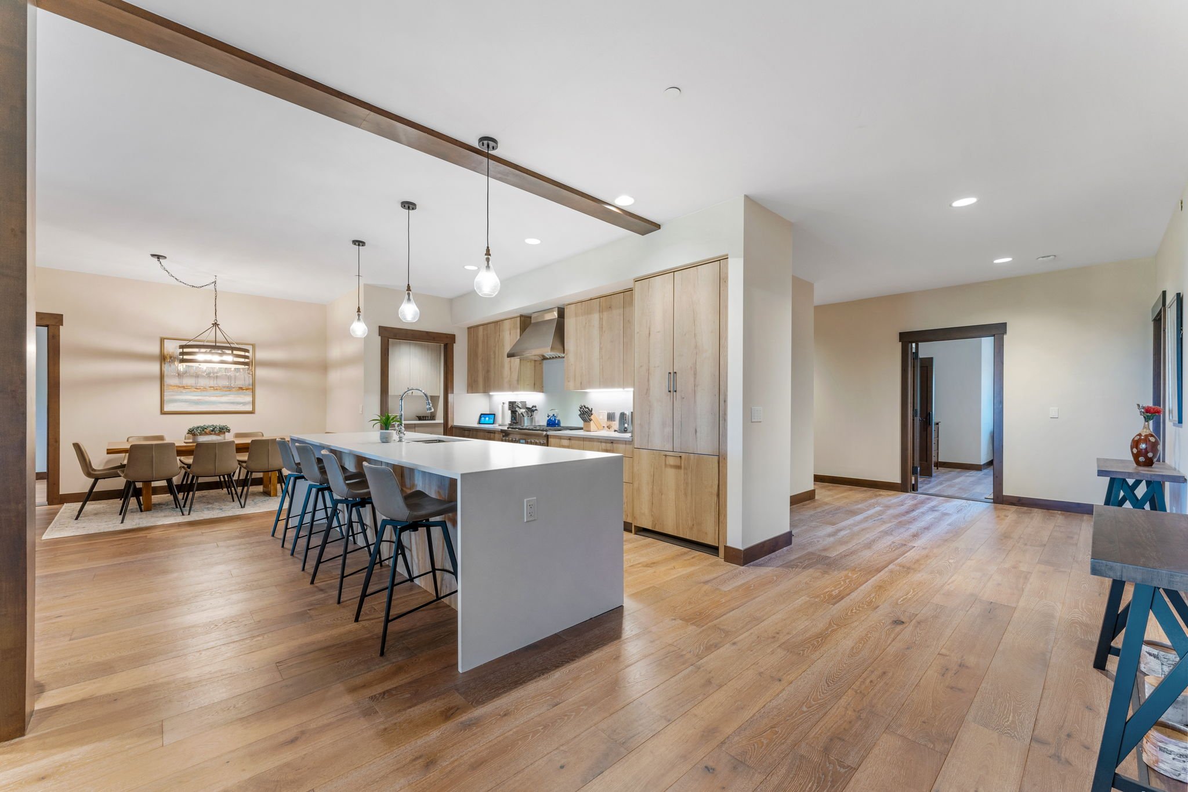
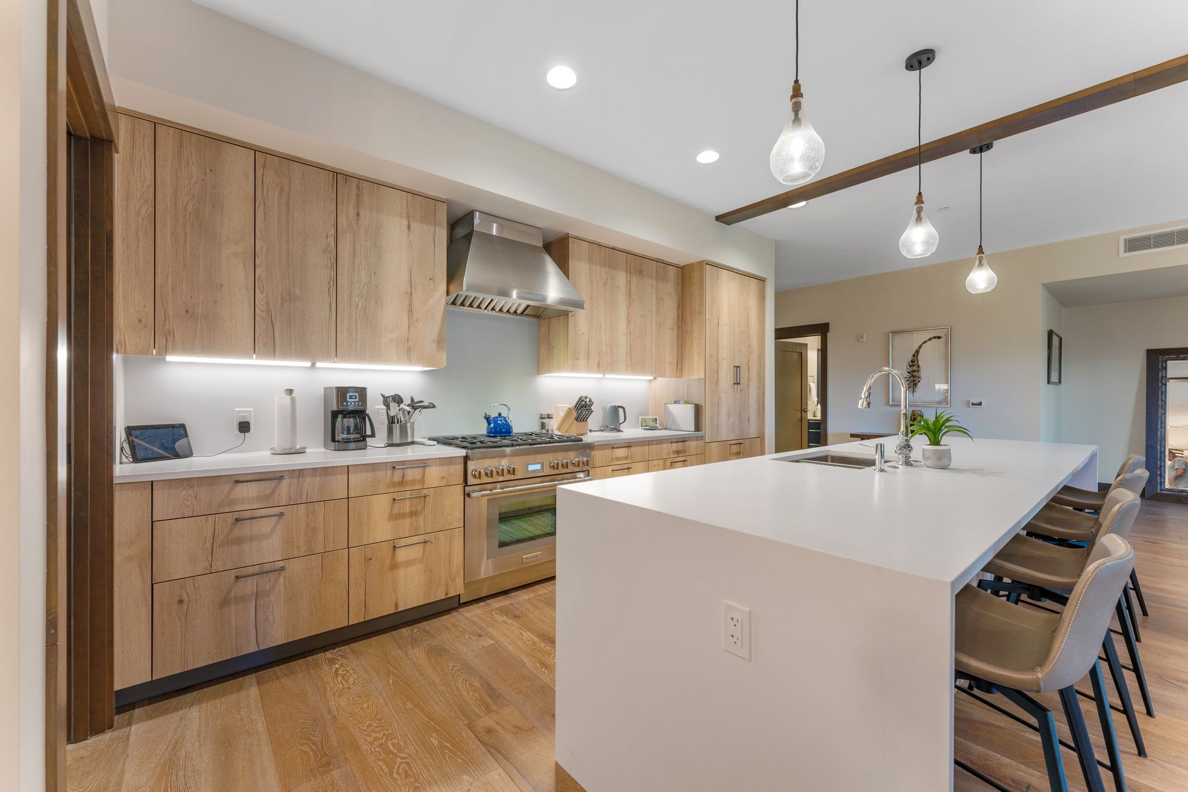
4
4
2,775
• Lake, forest and mountain views
• Direct elevator access
• rare penthouse floor plan
• EcoSmart fireplace
• Three master suites with ensuite baths and walk-in closets
• walk-in pantrY
Residence 308
sold - $4,775,000
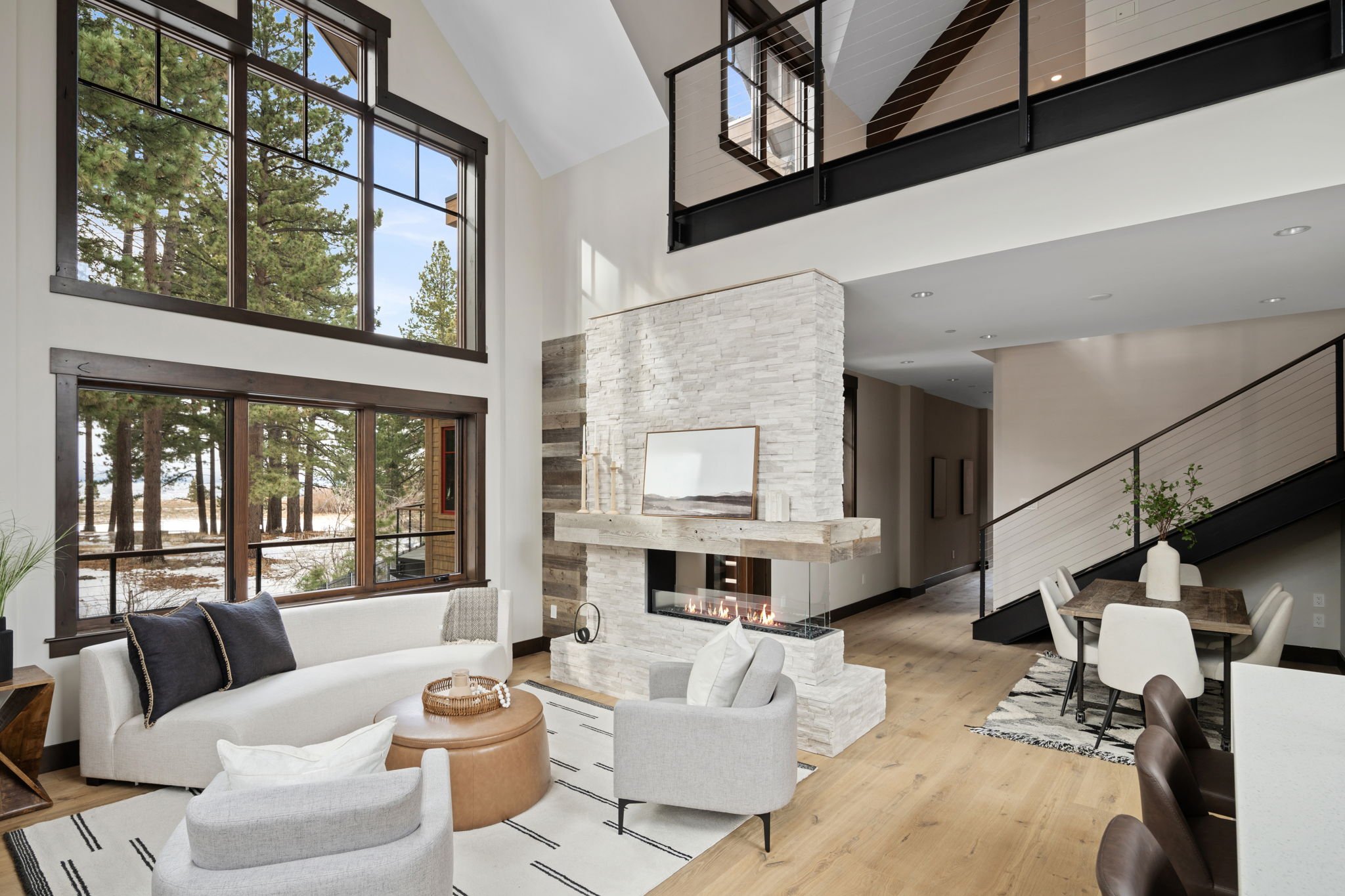
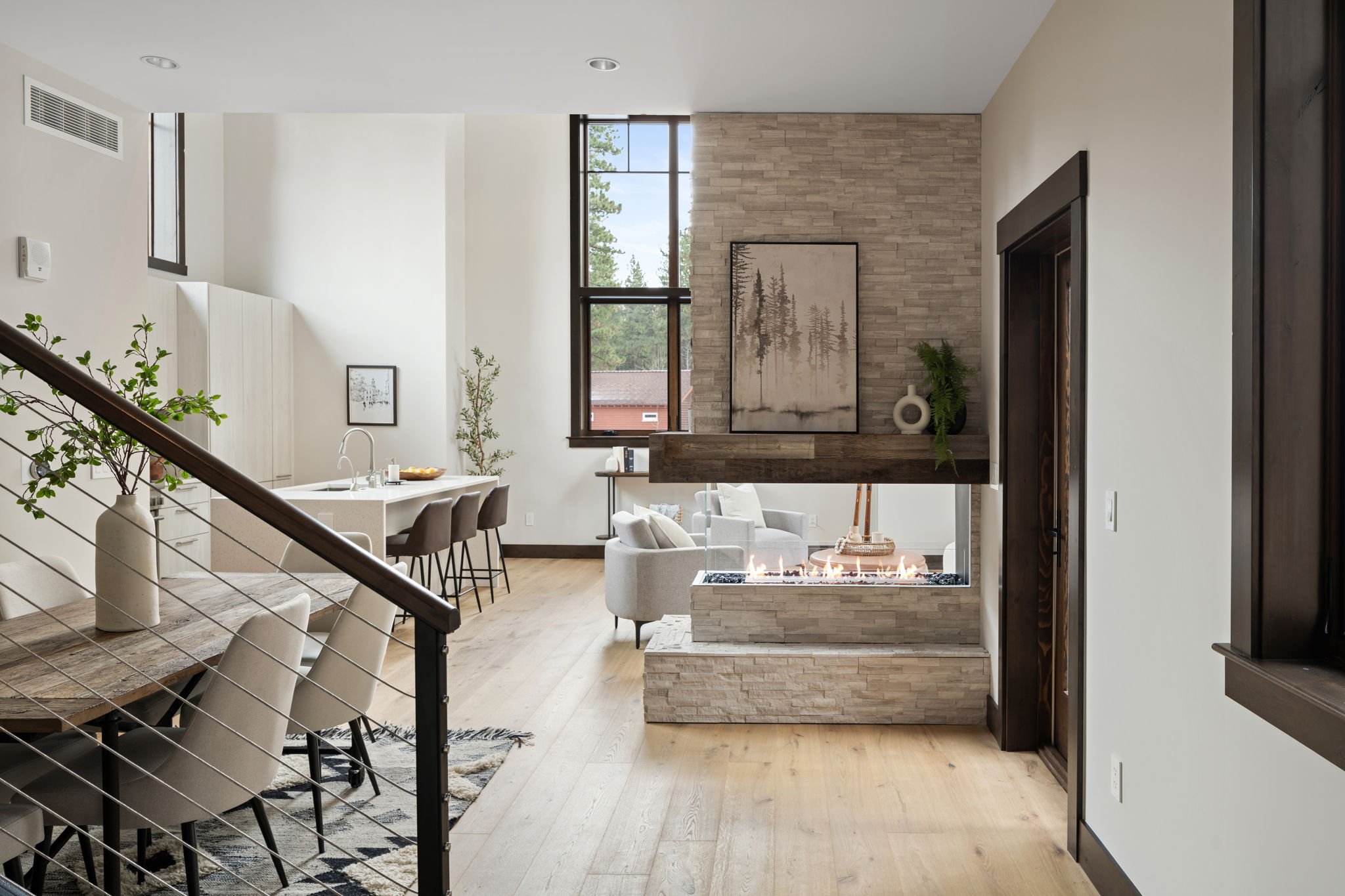
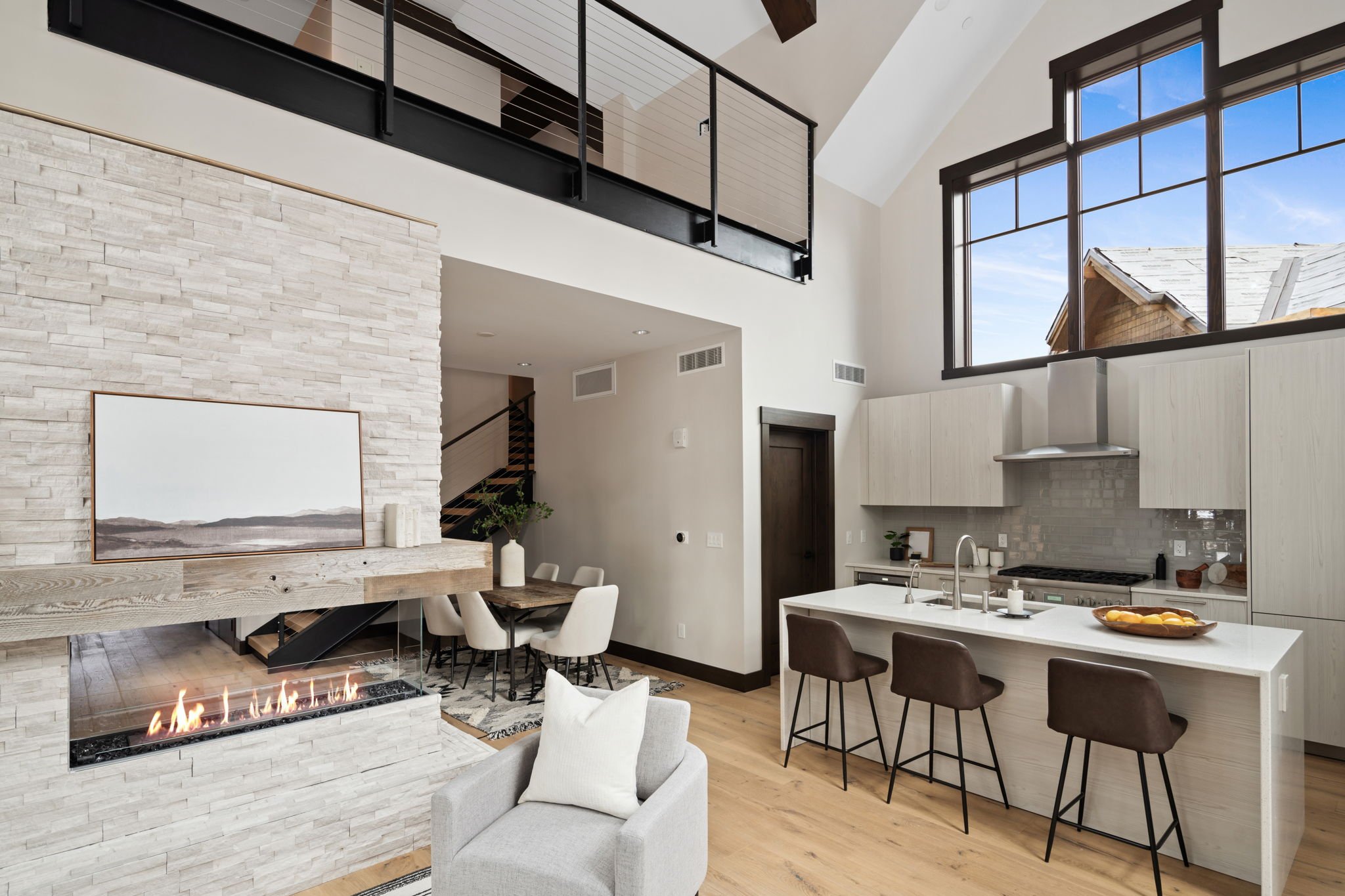
4
4
2,831
• LAKE AND FOREST VIEWS
• PRIVATE ELEVATOR ACCESS TO ALL LEVELS
• PRIVATE, 2-CAR GARAGE
• THERMADOR APPLIANCES / LG WASHER AND DRYER
• IN-FLOOR RADIANT HEAT ON MULTIPLE ZONES
• AIR CONDITIONING THROUGHOUT
Residence 218
sold - $4,550,000
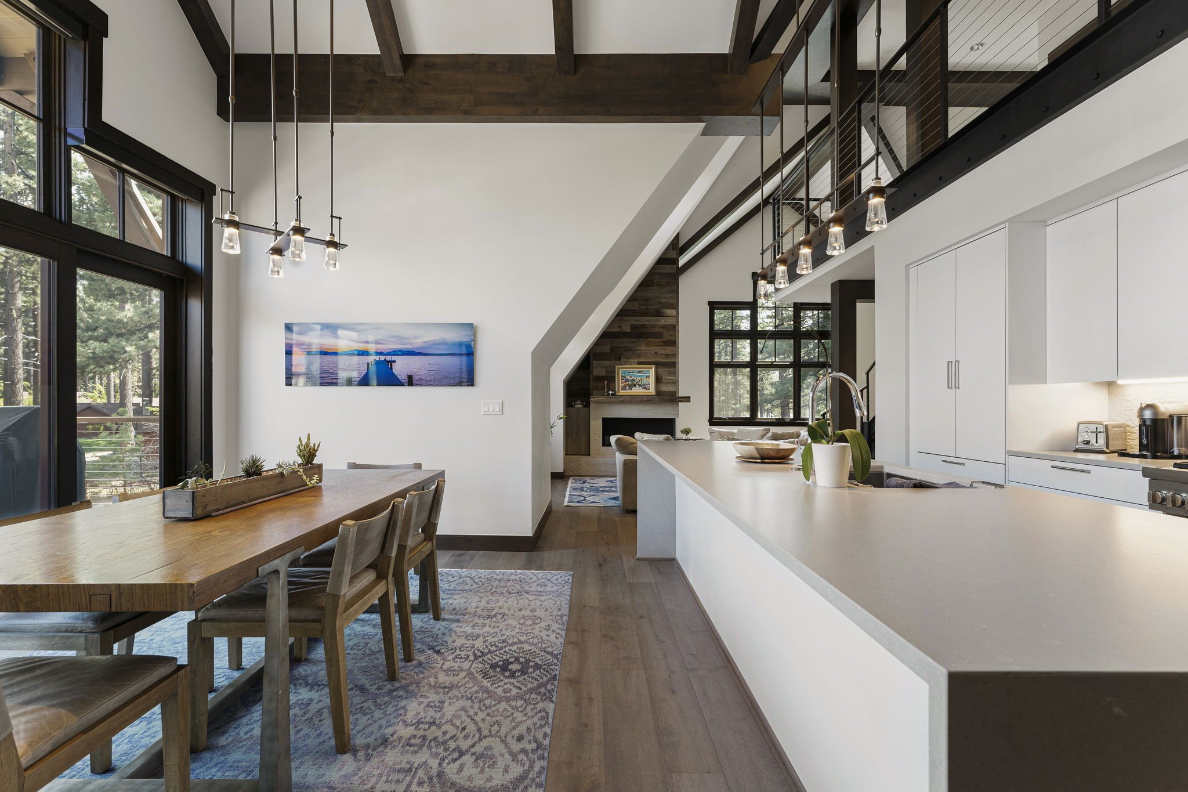
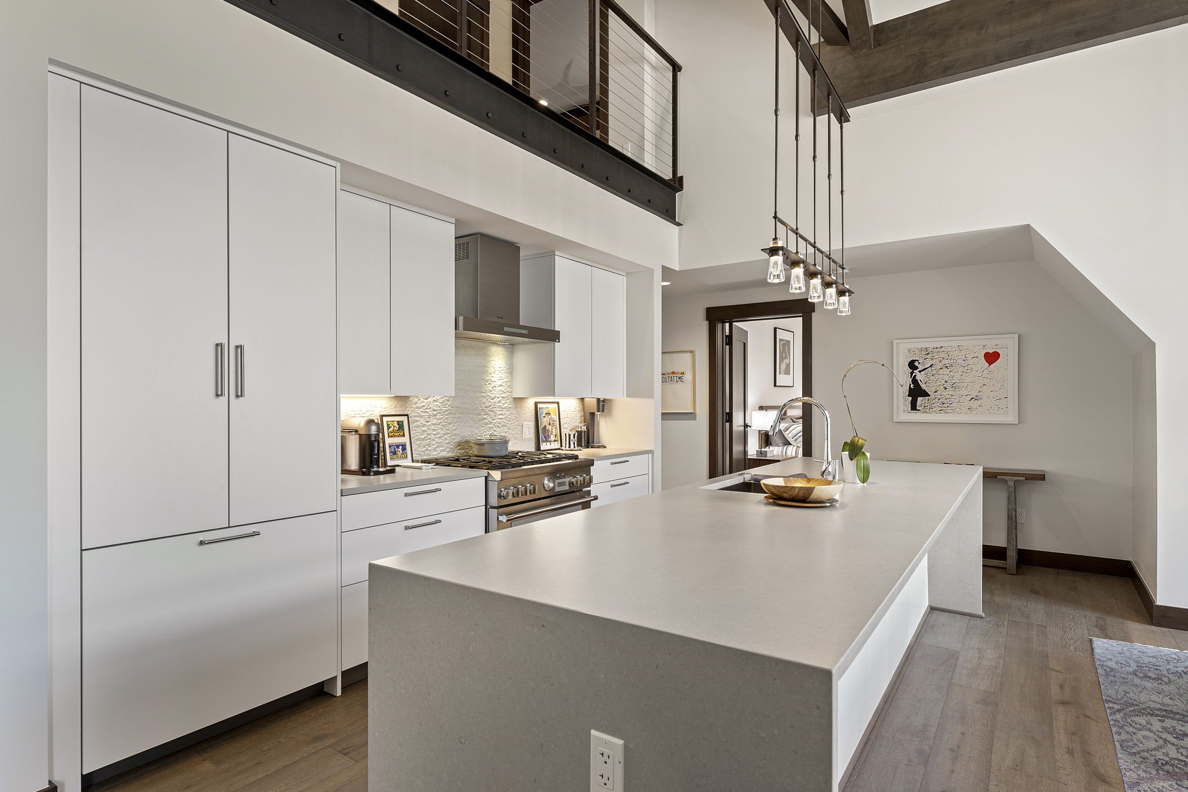
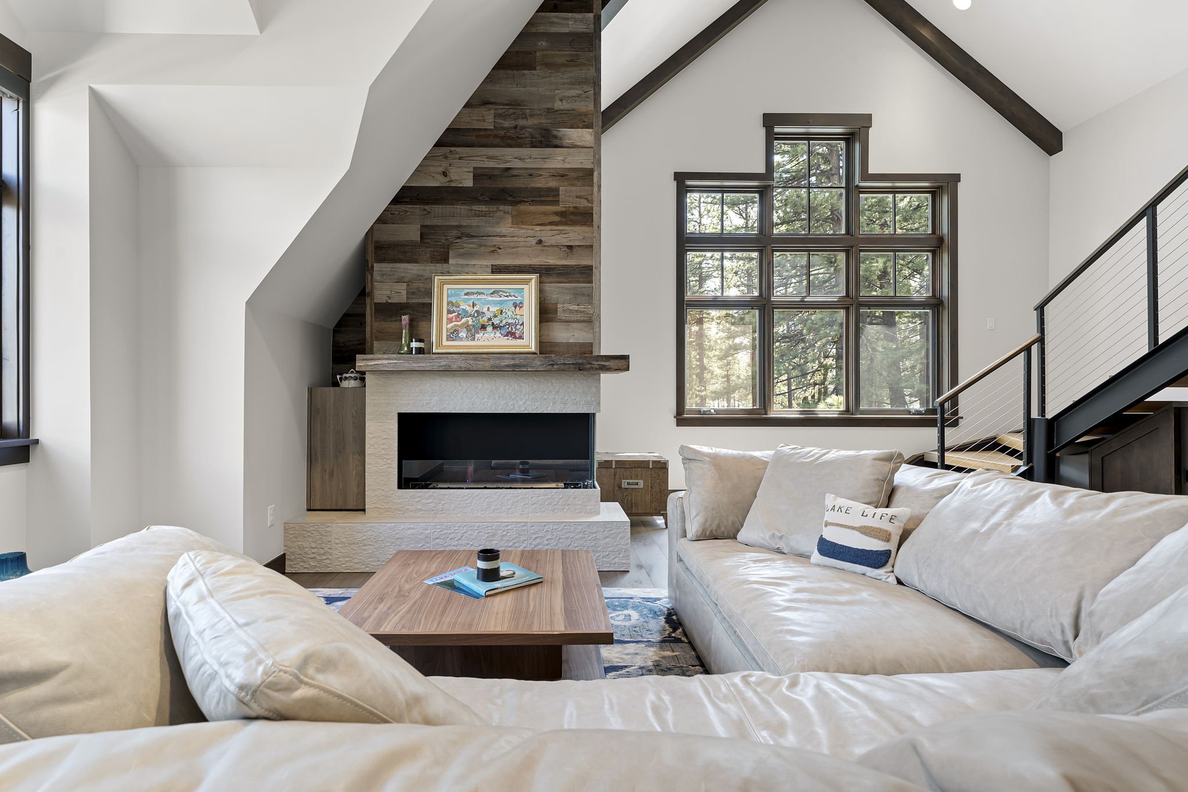
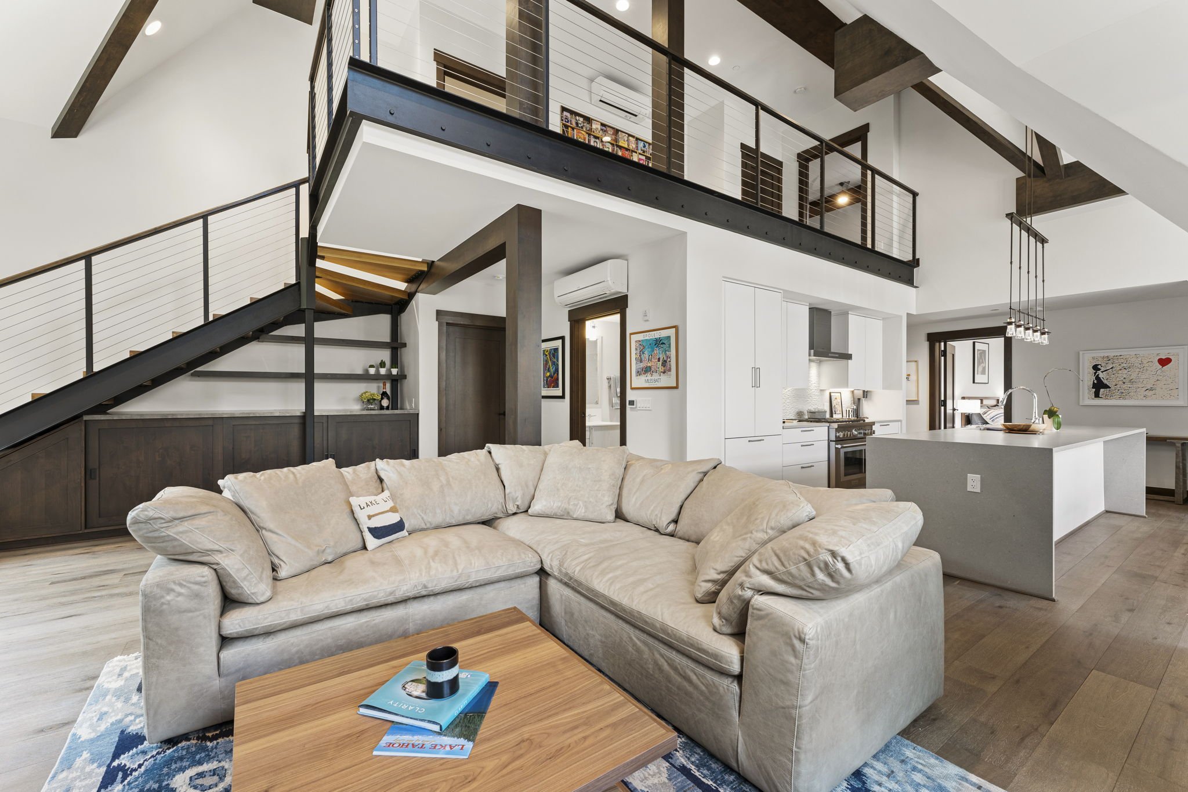
4
4
2,744
• FOREST AND MEADOW VIEWS
• LOFT, OPEN-CONCEPT FLOOR PLAN
• VAULTED CEILINGS
• THERMADOR APPLIANCES / LG WASHER AND DRYER
• IN-FLOOR RADIANT HEAT ON MULTIPLE ZONES
• AIR CONDITIONING THROUGHOUT
Residence 405
sold - $4,225,000
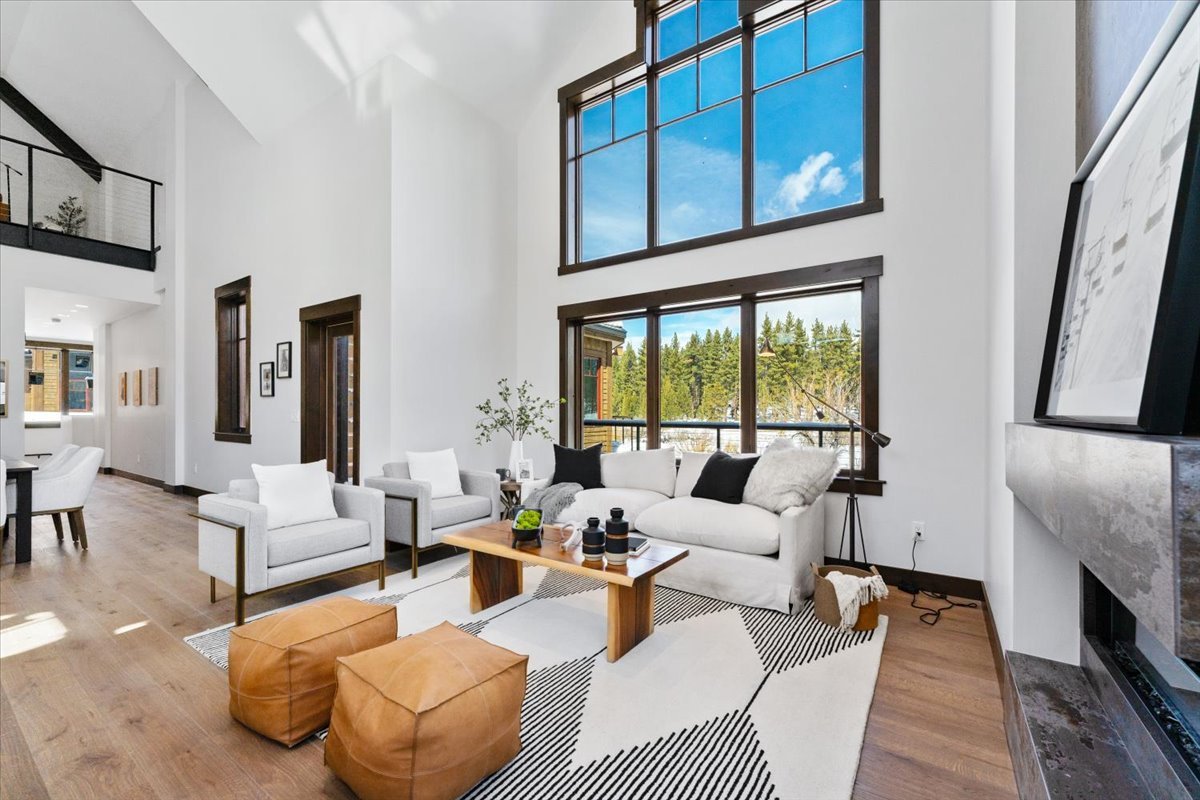
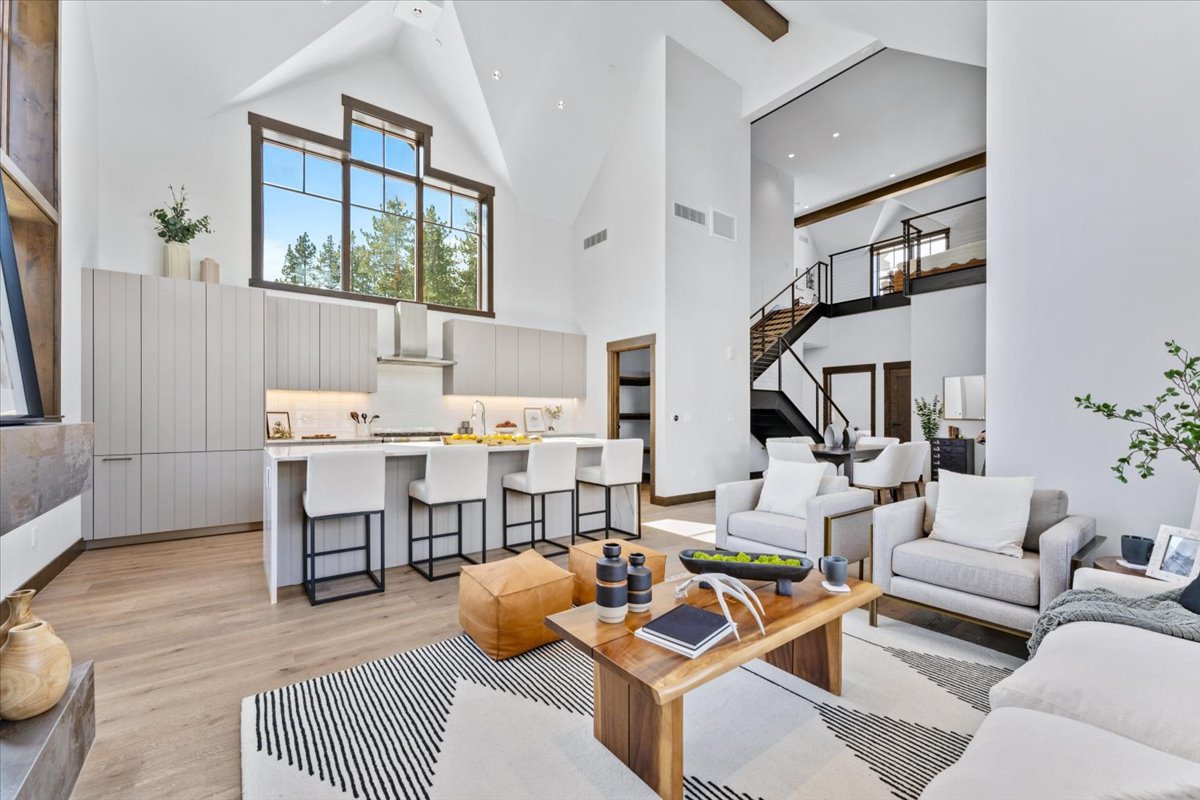
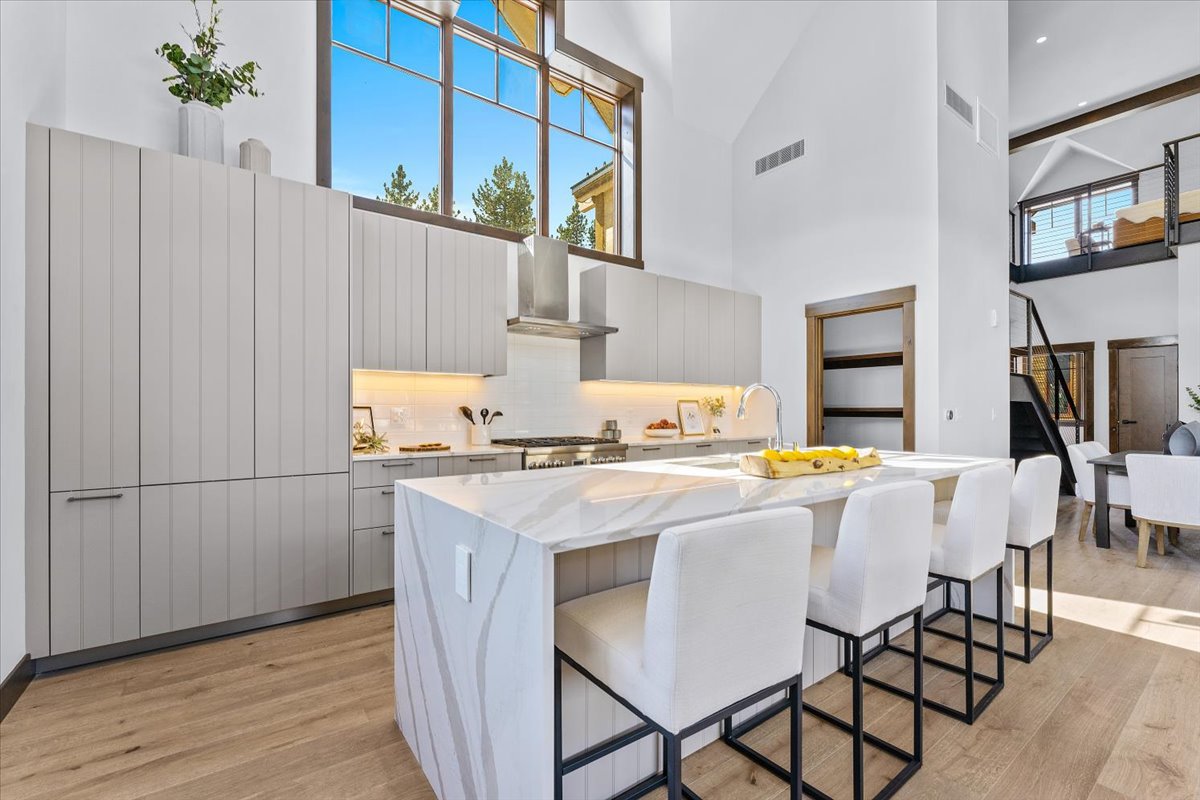
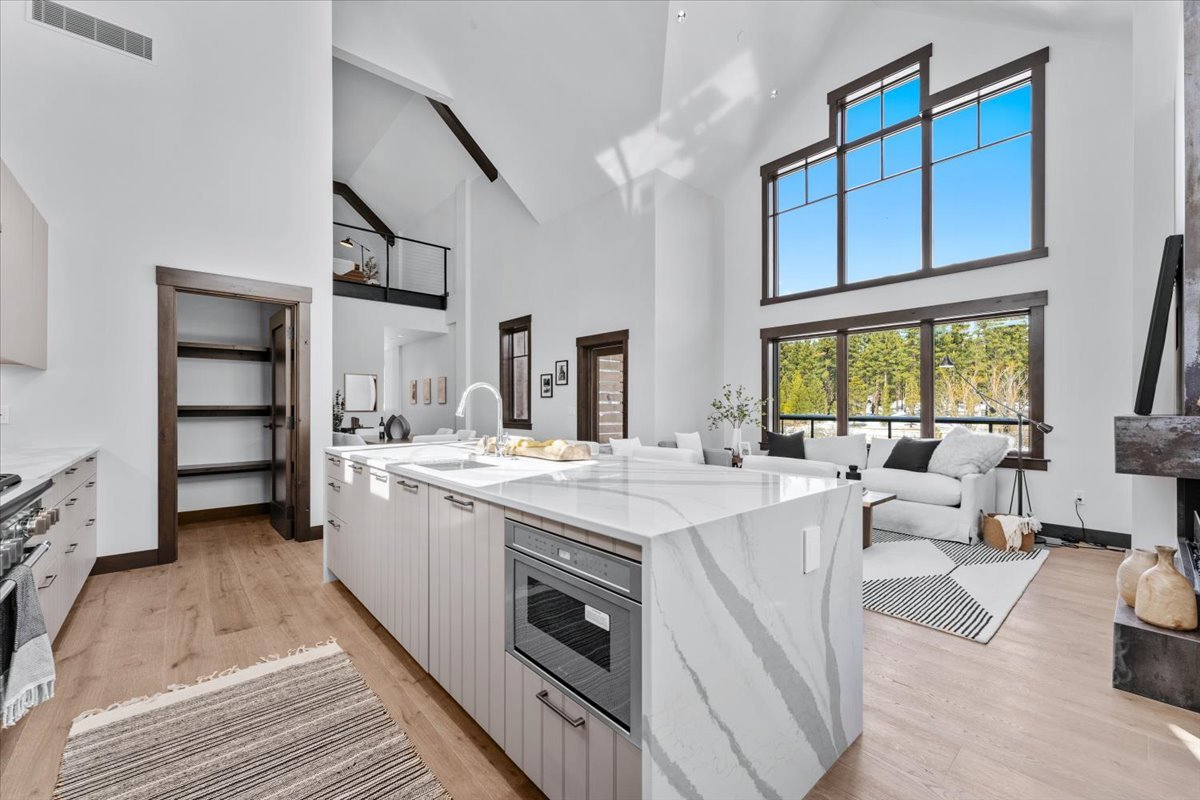
3+LOFT
3
2,623
• Forest and Meadow views
• Private, Single-Car Garage
• Heated driveway
• Bright open floor plan, lofted ceilings
• Two master suites with ensuite baths and walk-through closets
• EcoSmart fireplace
Residence 111
sold - $4,200,000
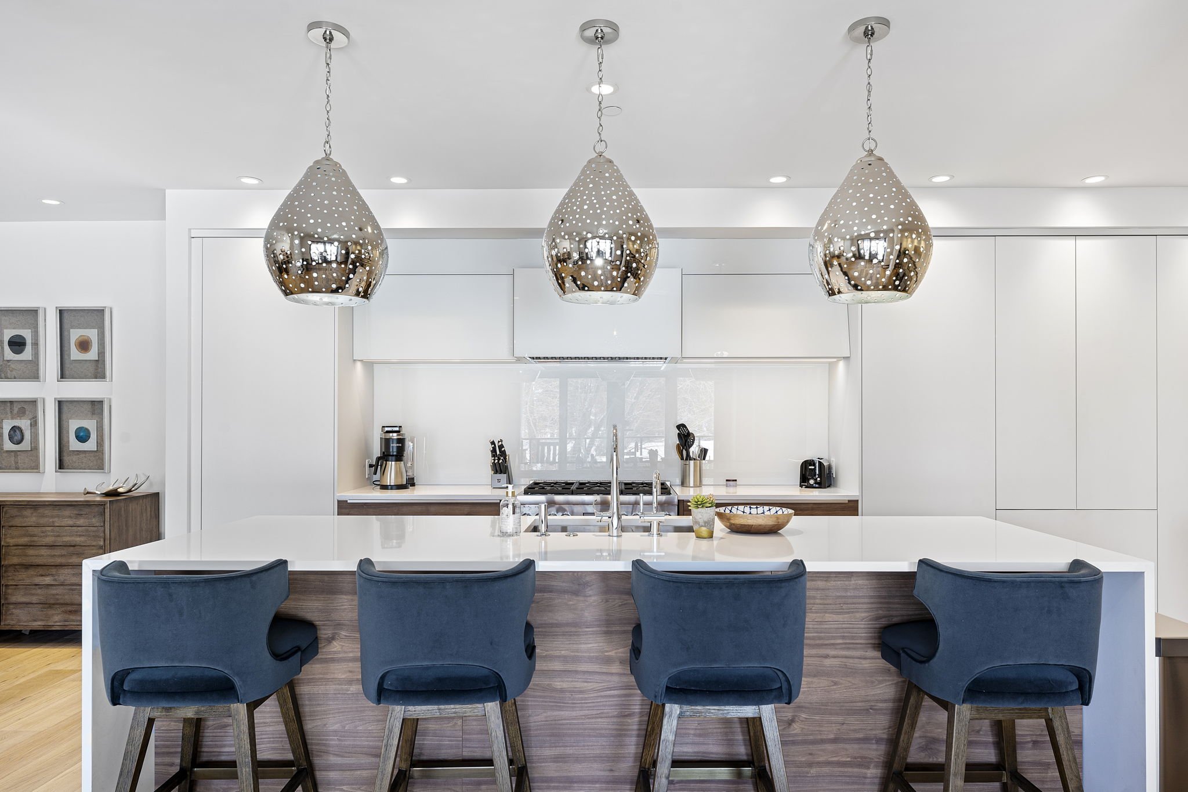
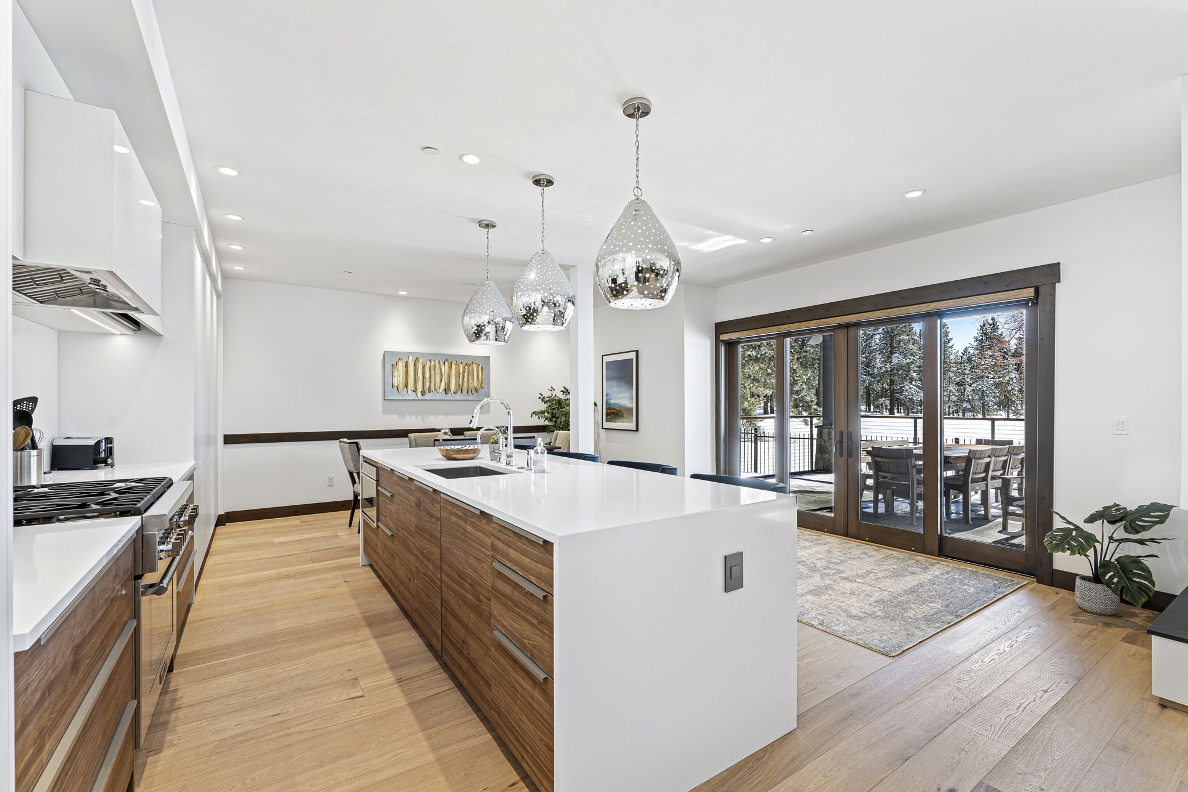
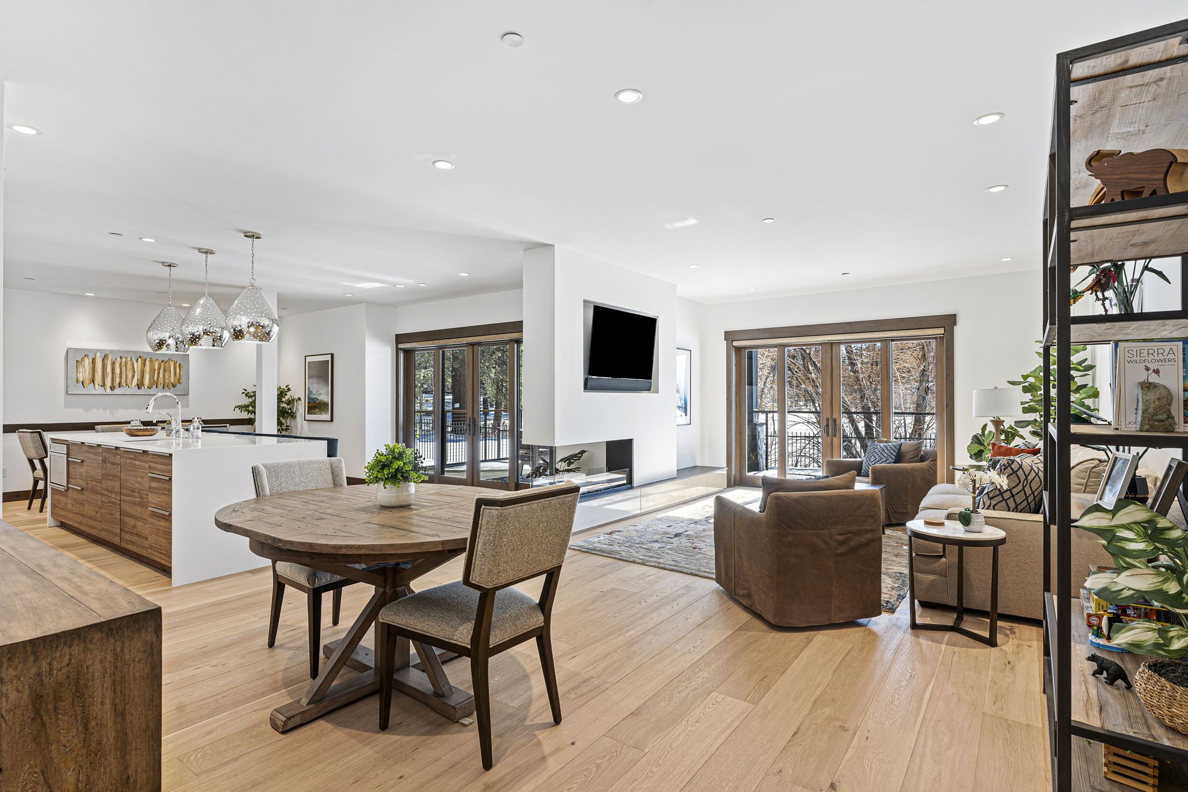
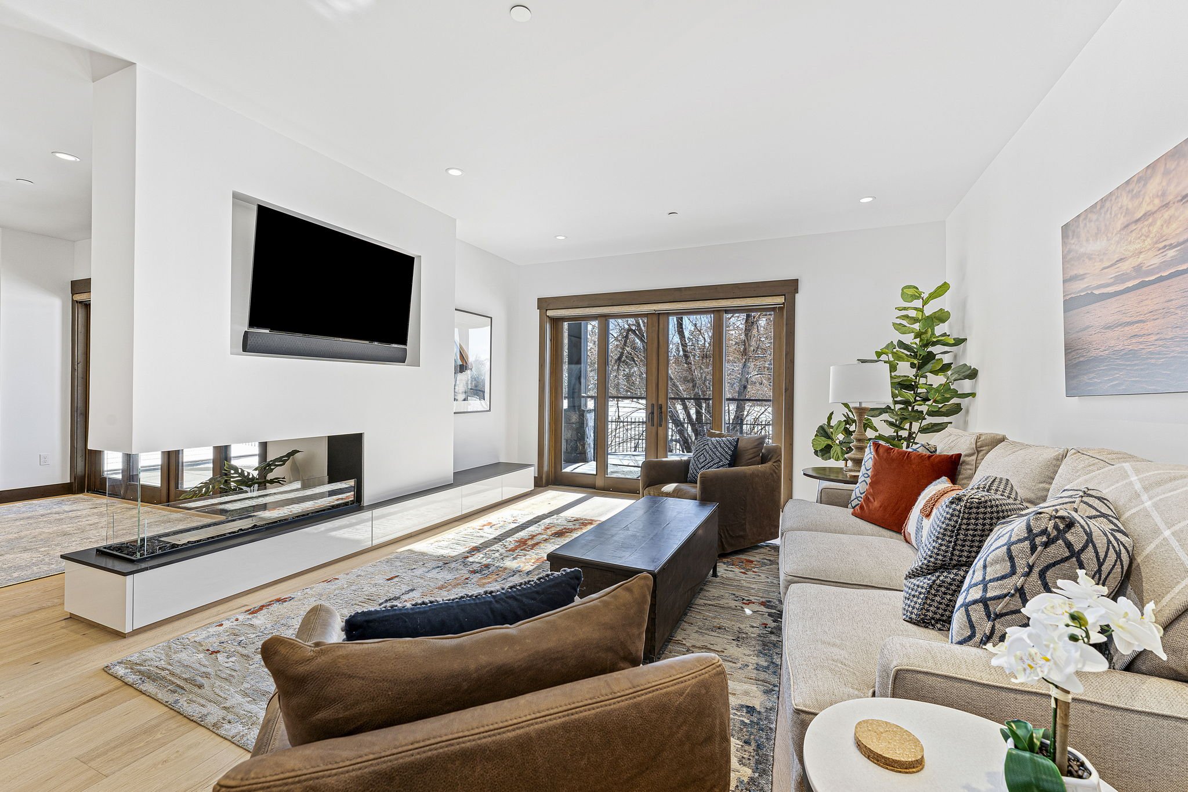
3
4
2,421
• Lake, golf course & mountain views
• two generous, covered terraces
• highly upgraded, eggersmann kitcen
• THERMADOR APPLIANCES / LG WASHER AND DRYER
• ECOSMART FIREPLACE
• AIR CONDITIONING THROUGHOUT
Residence 125
SOLD - $3,800,000





2
2
1,969
• Lake, forest, and mountain views
• Two covered terraces
• Direct elevator access
• Wolf, Bosch and Subzero appliances
• Subterranean parking w/ EV charging
• Two storage spaces
Residence 213
SOLD - $3,600,000
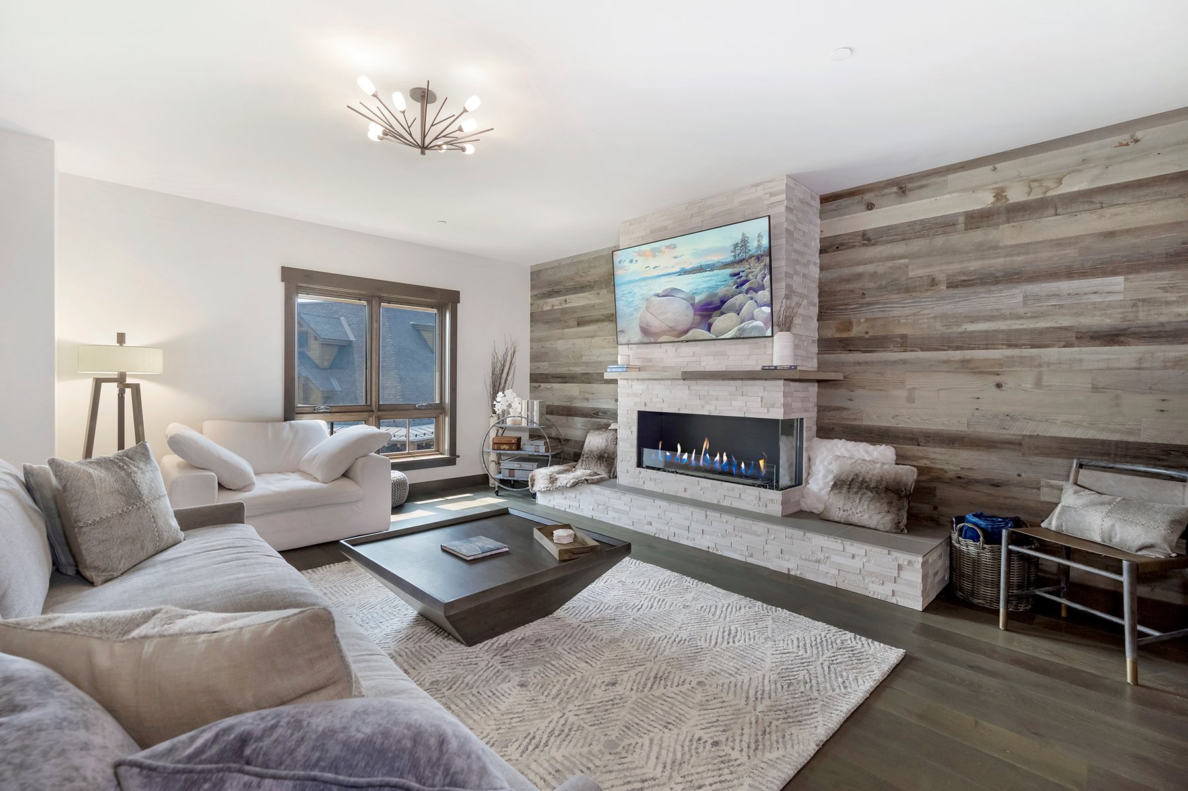
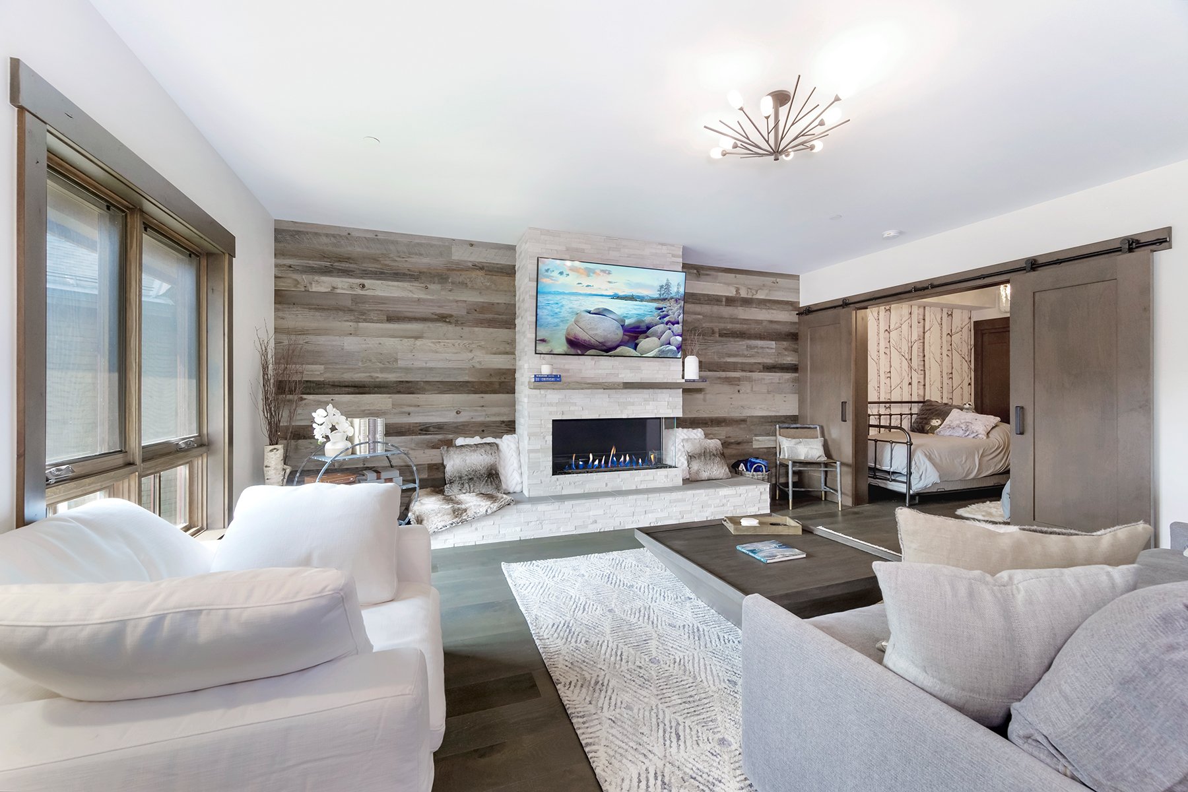
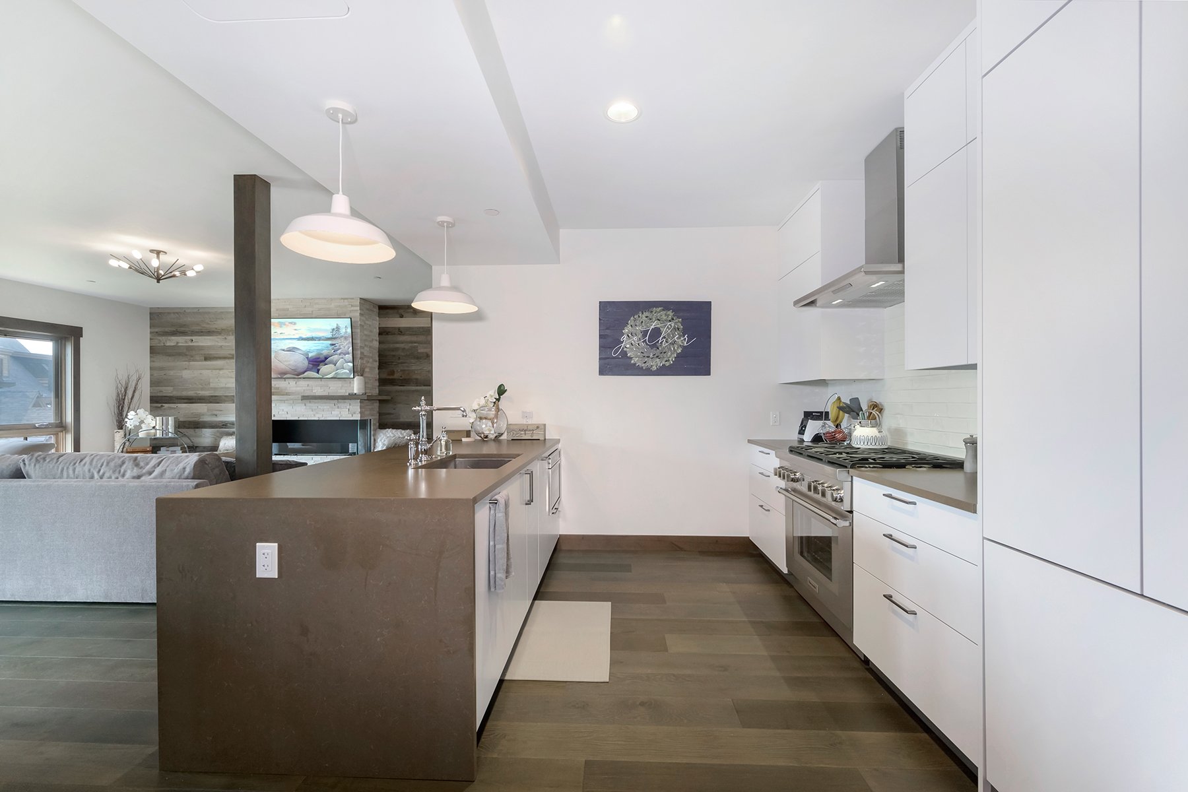
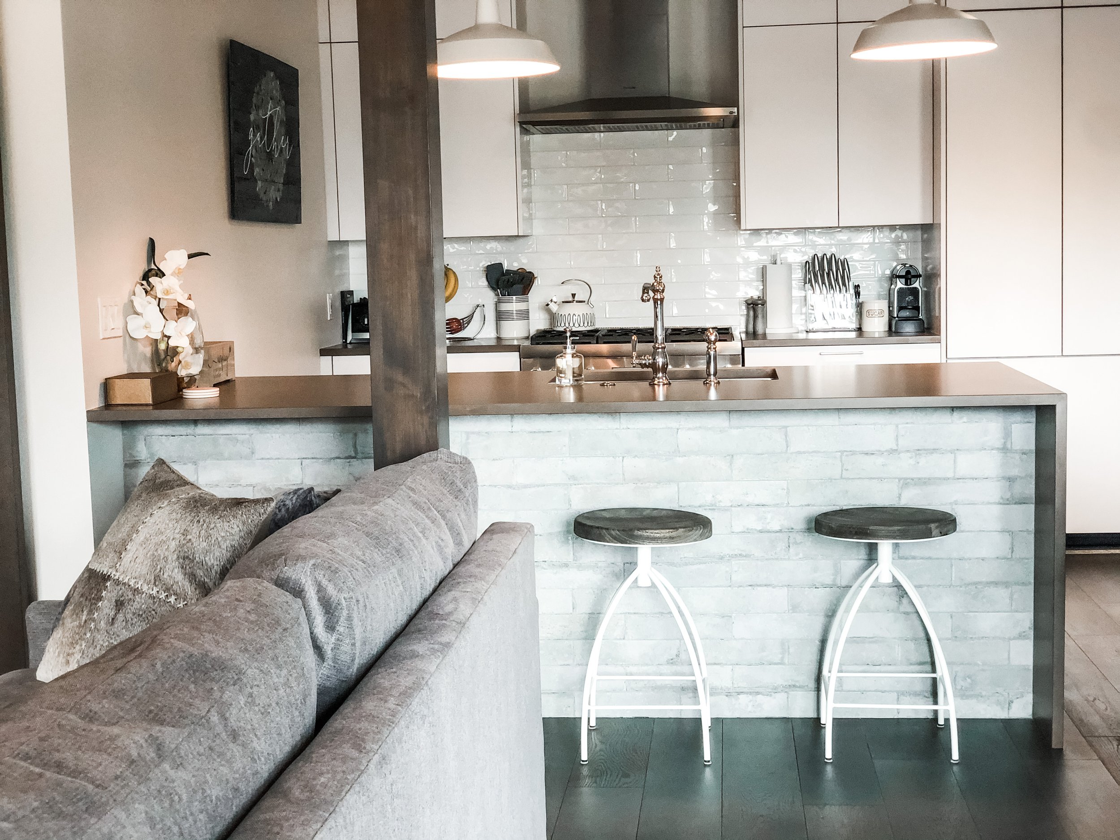
3
3
1,894
• LAKE, FOREST, AND MOUNTAIN VIEWS
• FULLY FURNISHED
• SINGLE-STORY, LEVEL
• TWO OVERSIZED, COVERED TERRACES
• AIR CONDITIONING THROUGHOUT
• HARDWOOD FLOORS THROUGHOUT
Residence 108
SOLD - $3,500,000
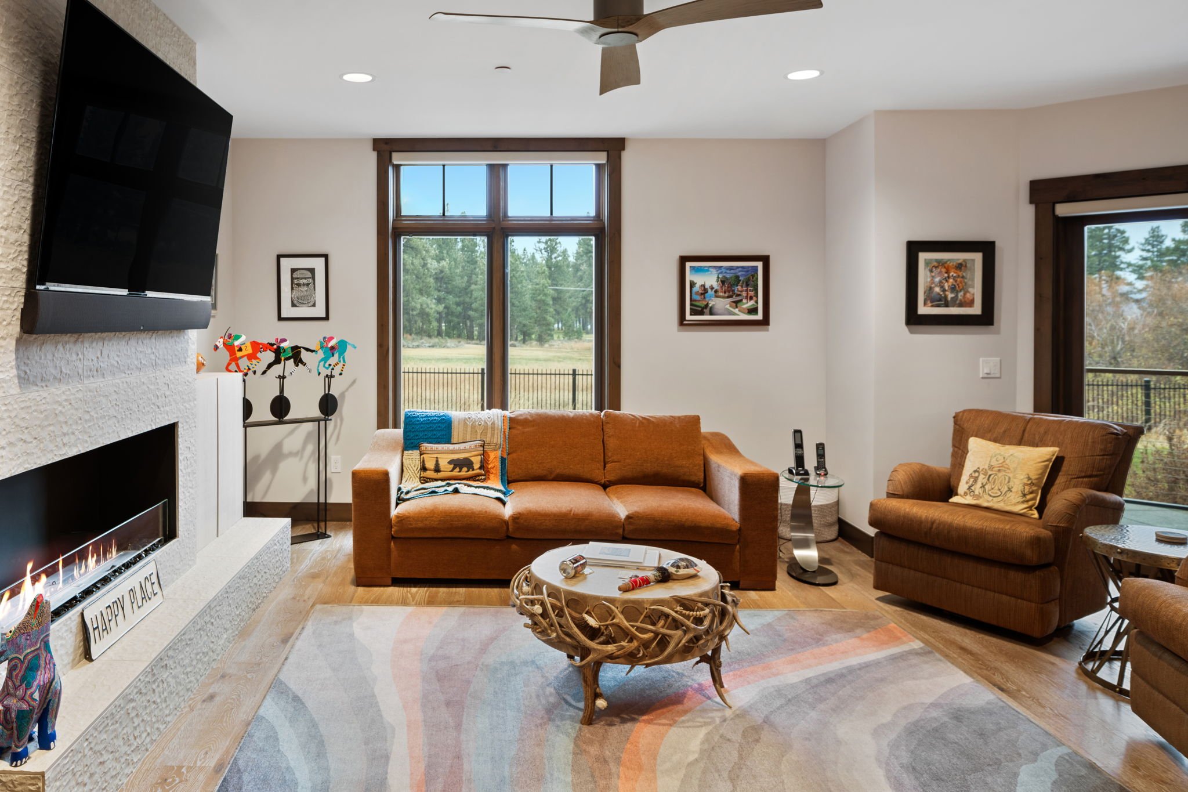
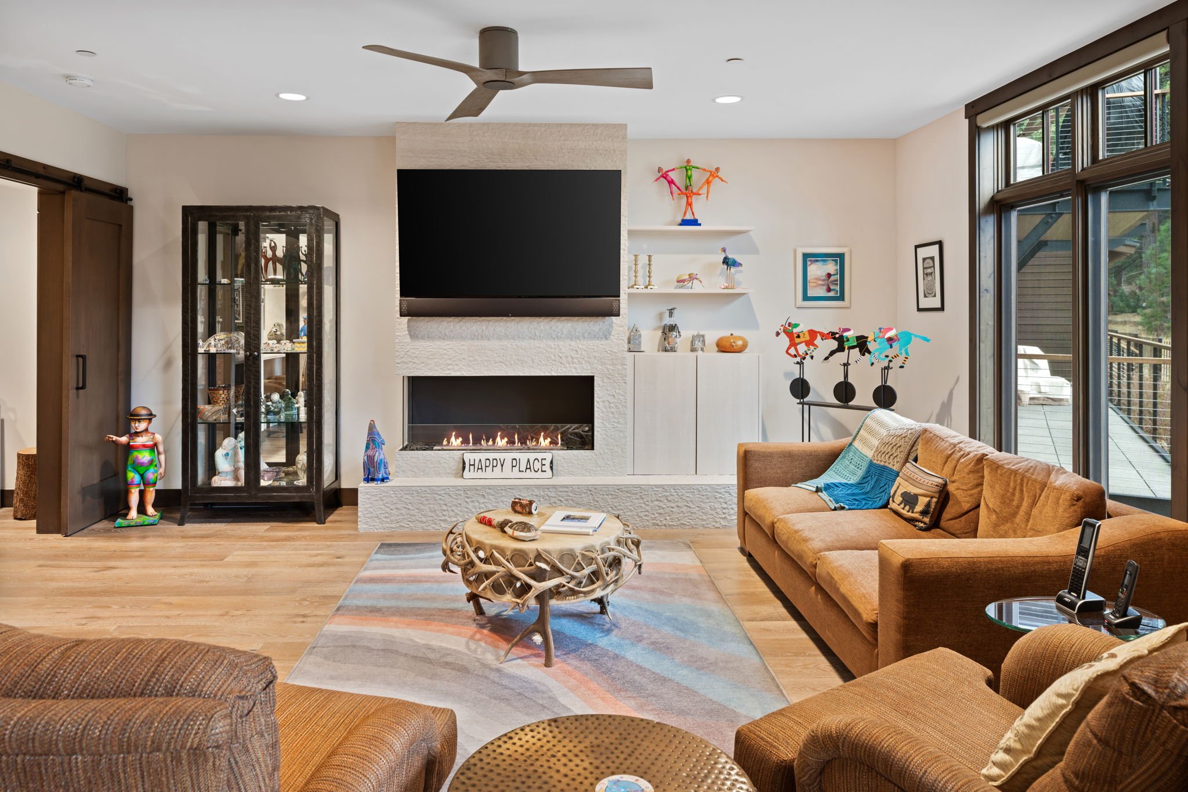
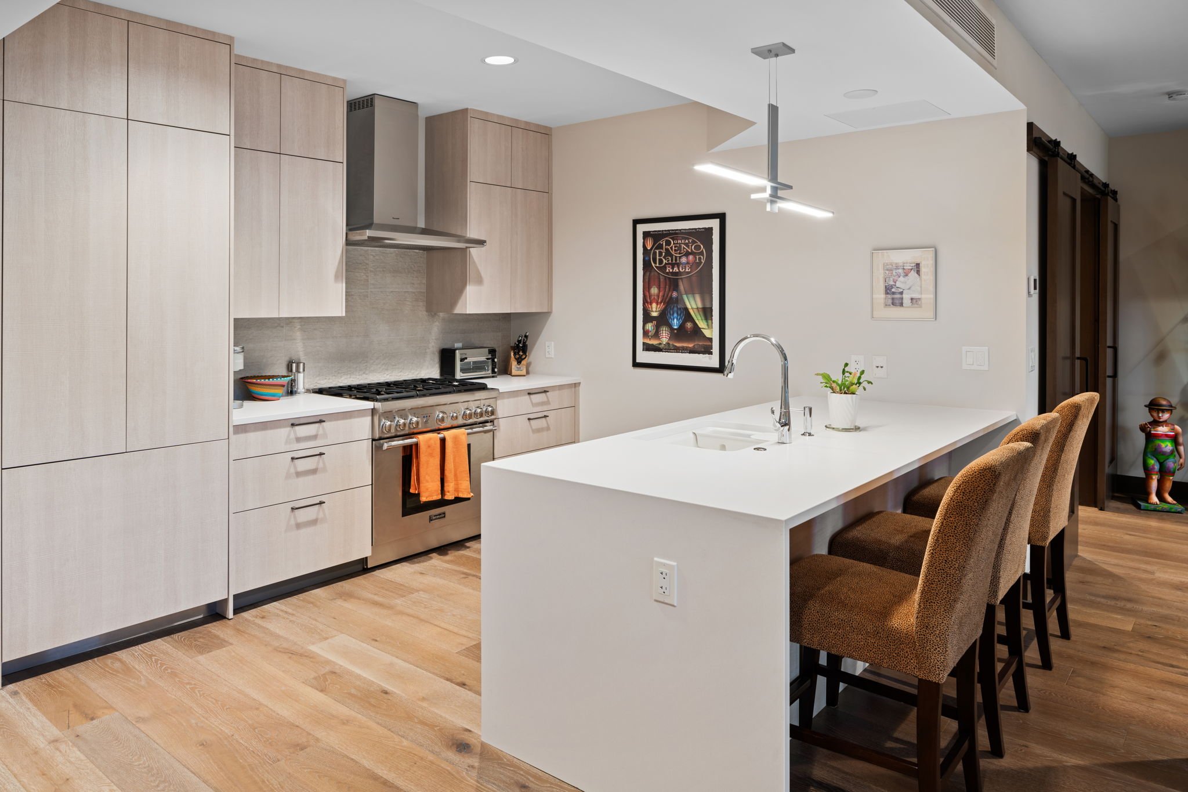
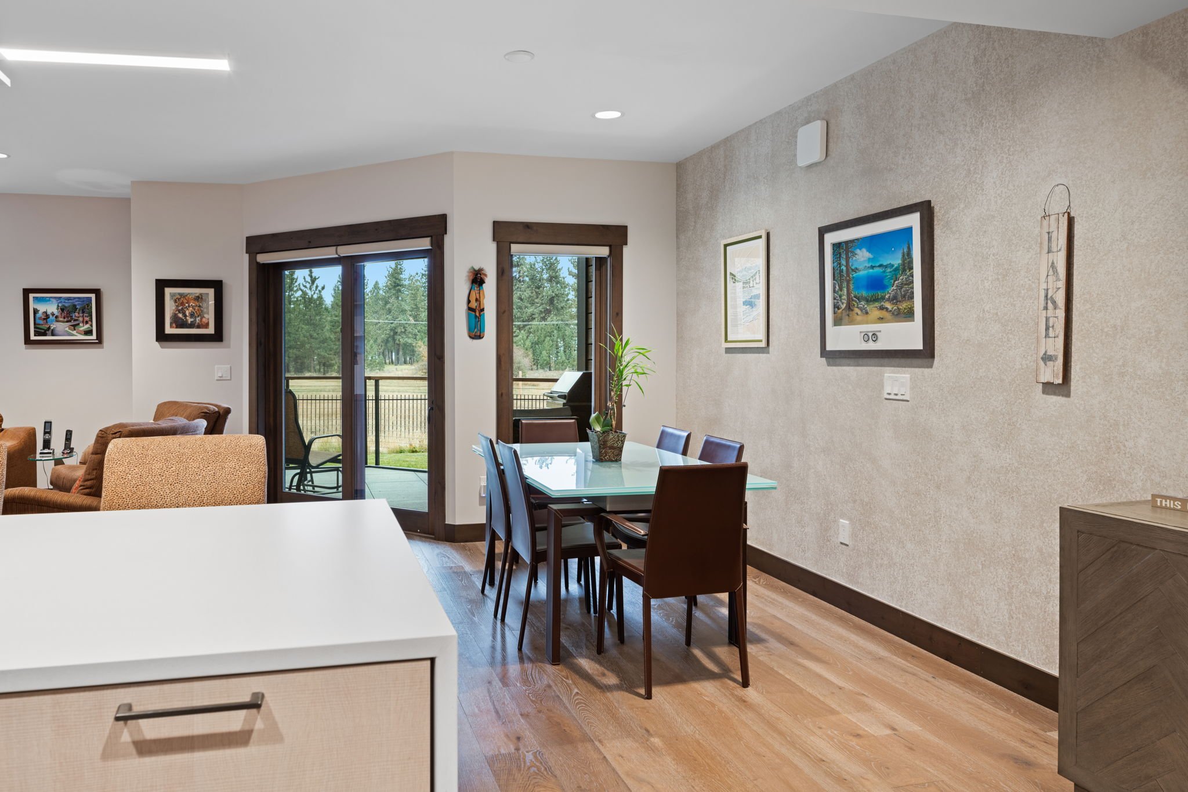
3
3
1,810
• LAKE, FOREST, AND MOUNTAIN VIEWS
• SINGLE-STORY, OPEN FLOOR PLAN
• TWO OVERSIZED, COVERED TERRACES
• ECOSMART FIREPLACE
• AIR CONDITIONING THROUGHOUT
• HARDWOOD FLOORS THROUGHOUT
Residence 104
SOLD - $3,310,000
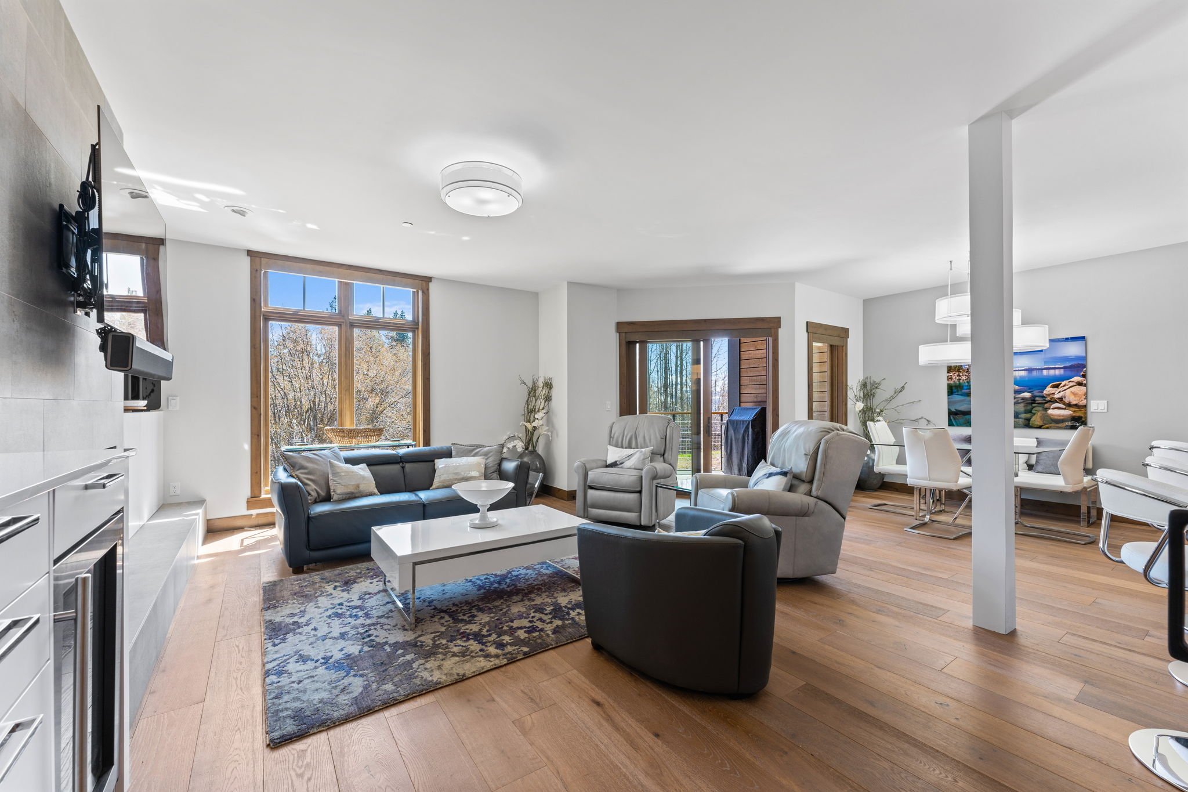
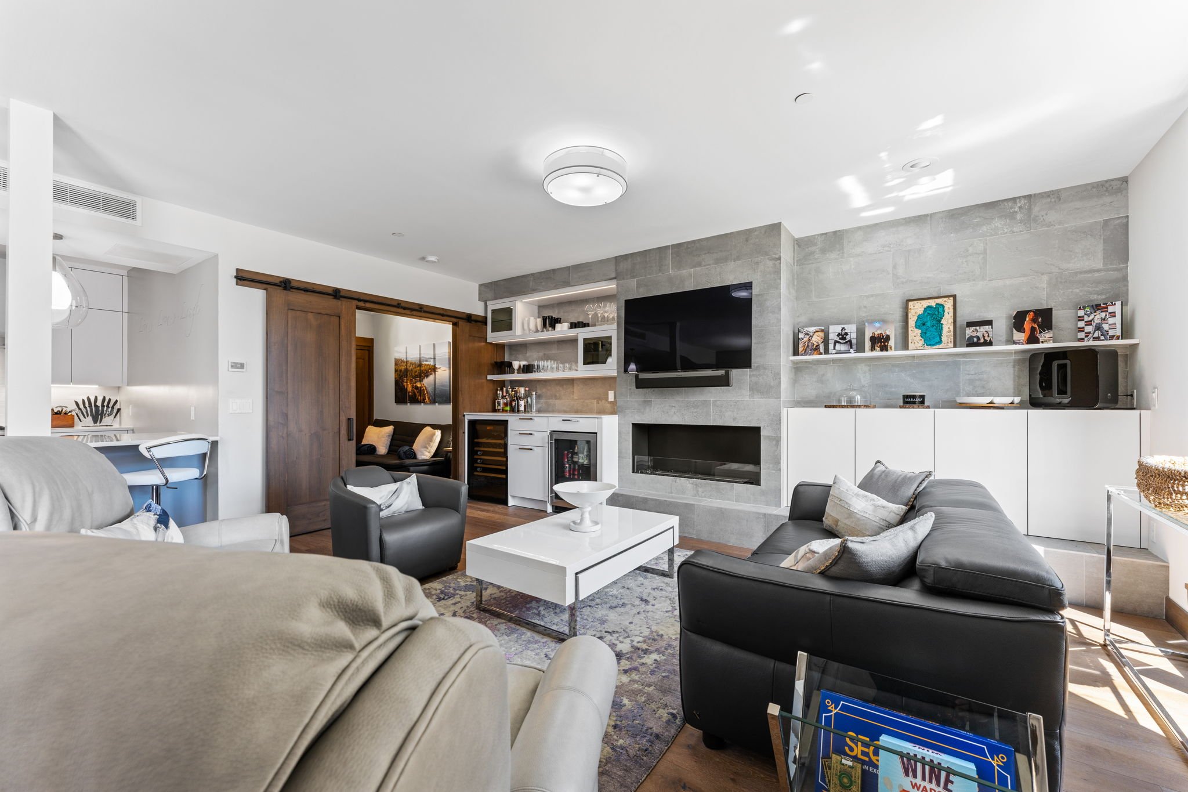
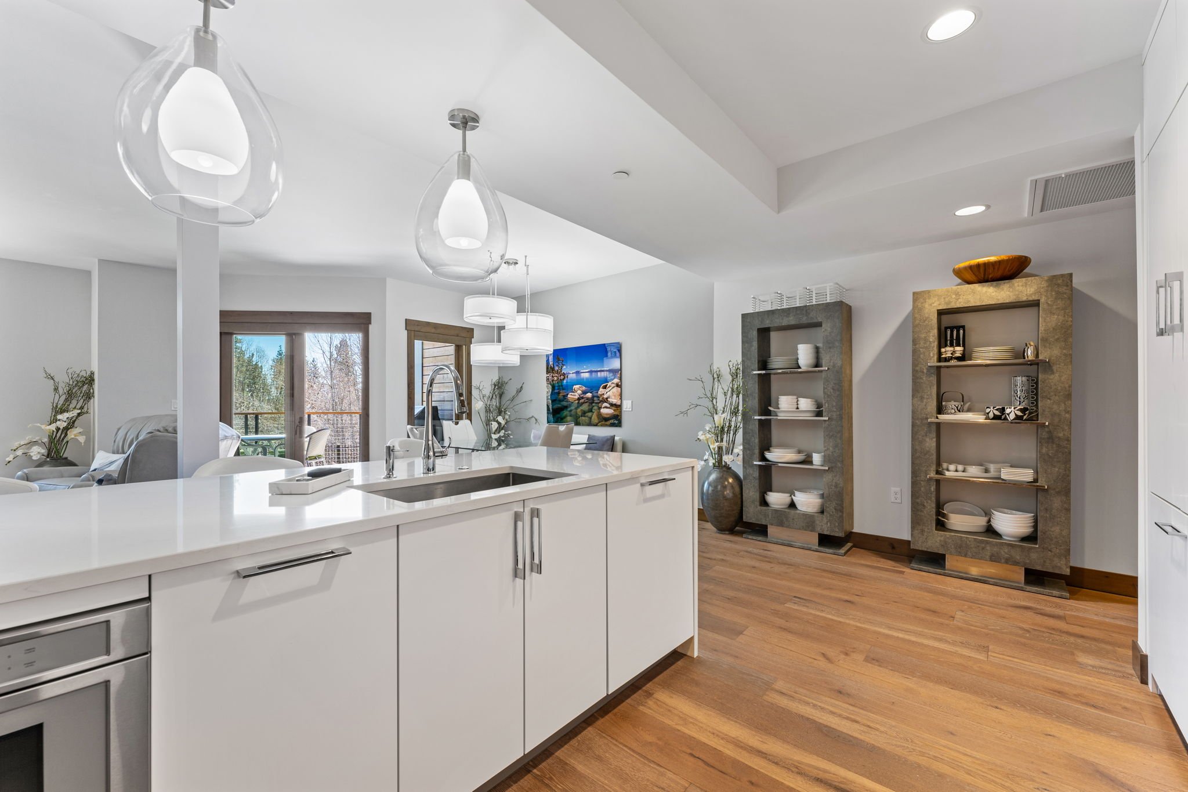
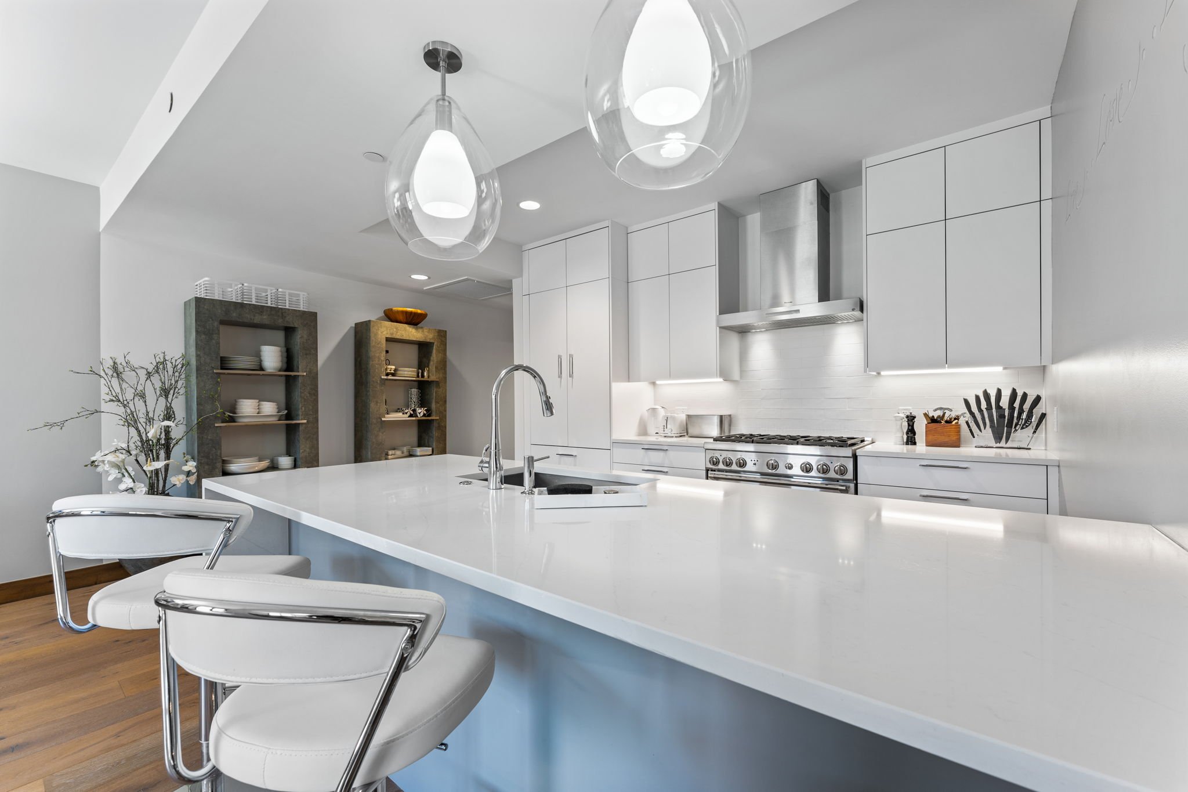
3
3
1,809
• Lake, forest and mountain viewS
• Single-story, open-concept floor plan
• Custom Eggersmann cabinetry throughout
• Two oversized, covered terraces
• EcoSmart fireplace
• Air conditioning throughout
Residence 603
sold - $3,275,000
3
2
1,709
• FOREST AND MEADOW VIEWS
• PRIVATE, CAR GARAGE
Residence 304
SOLD - $2,379,000
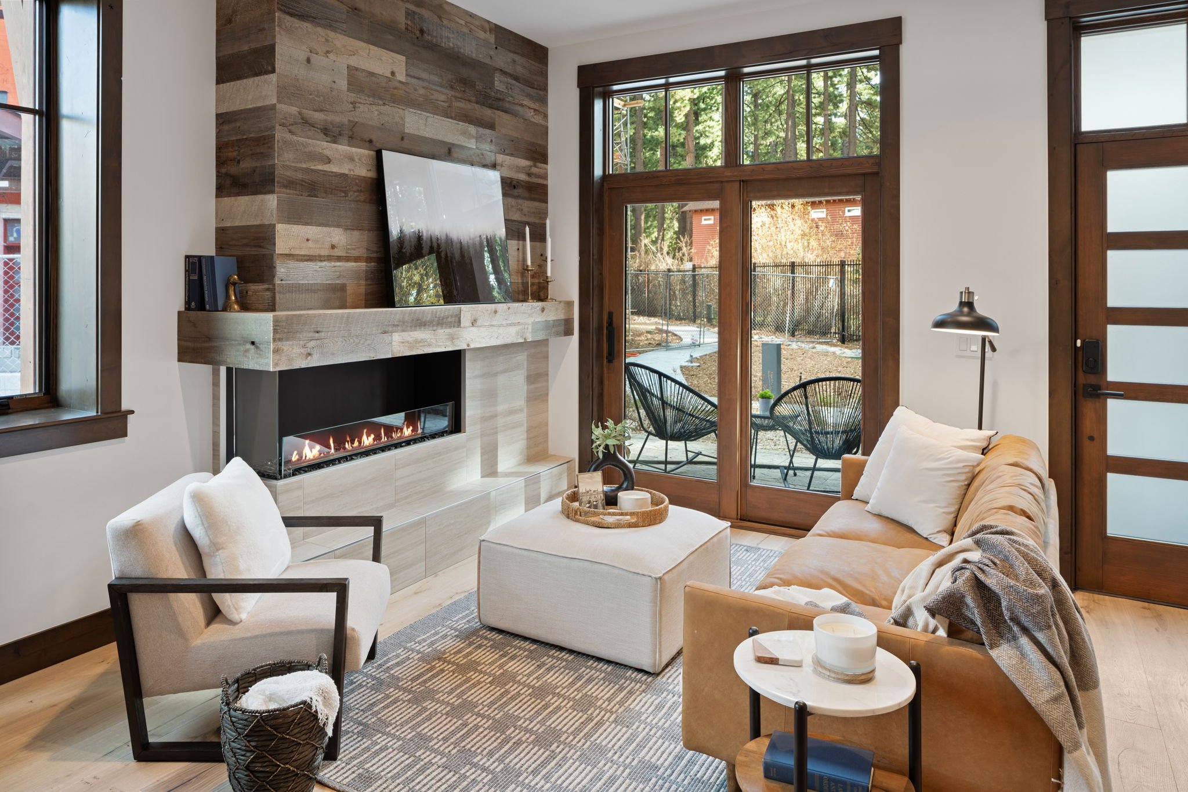
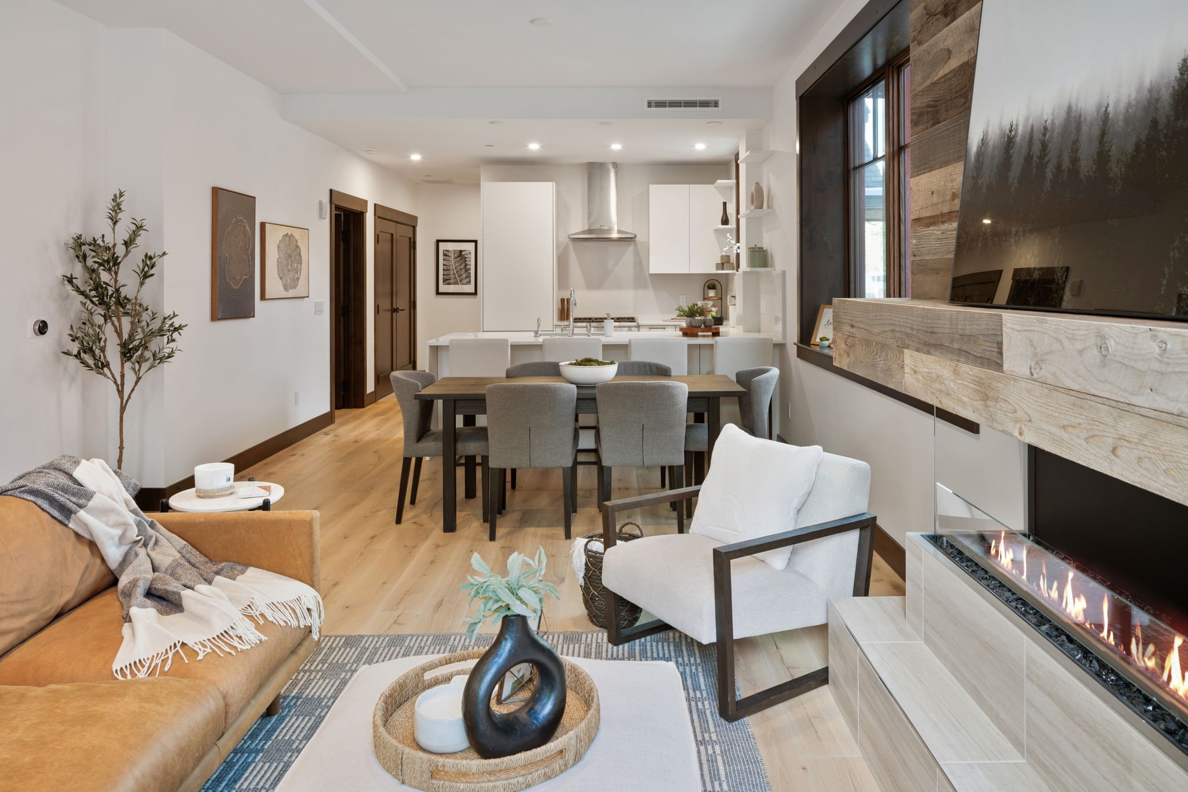
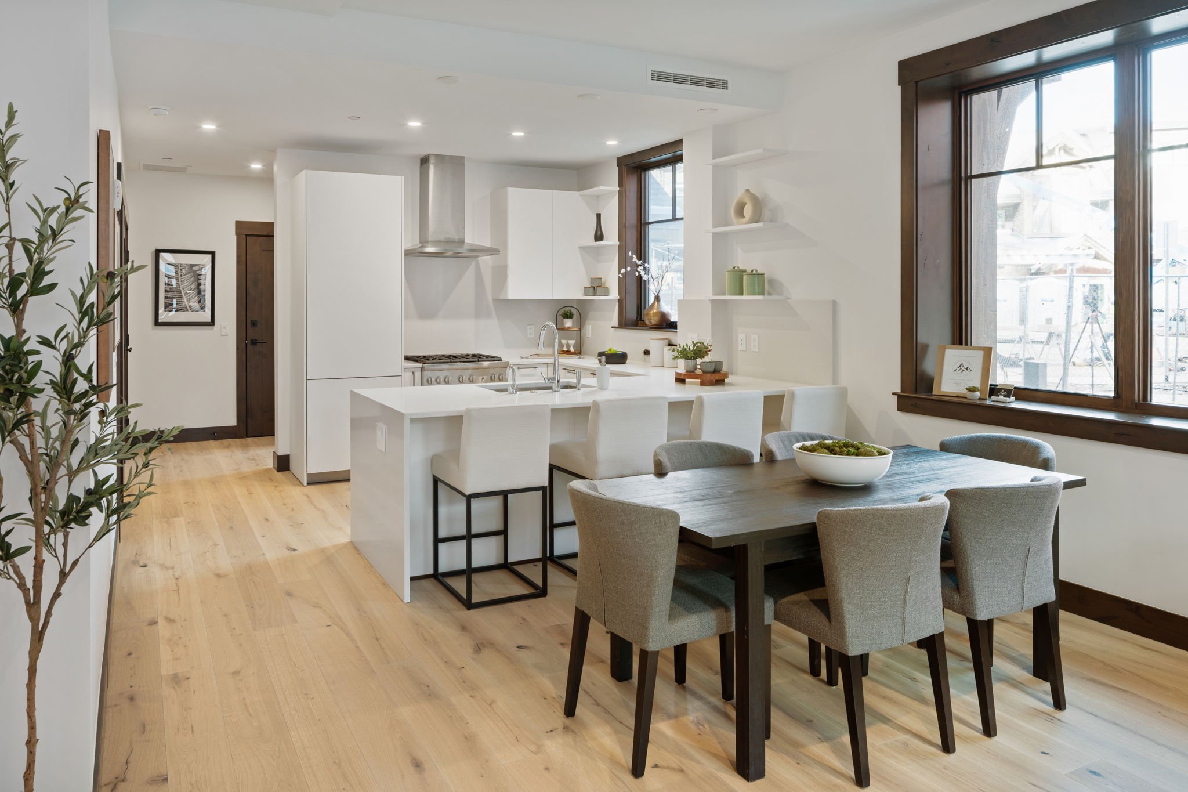
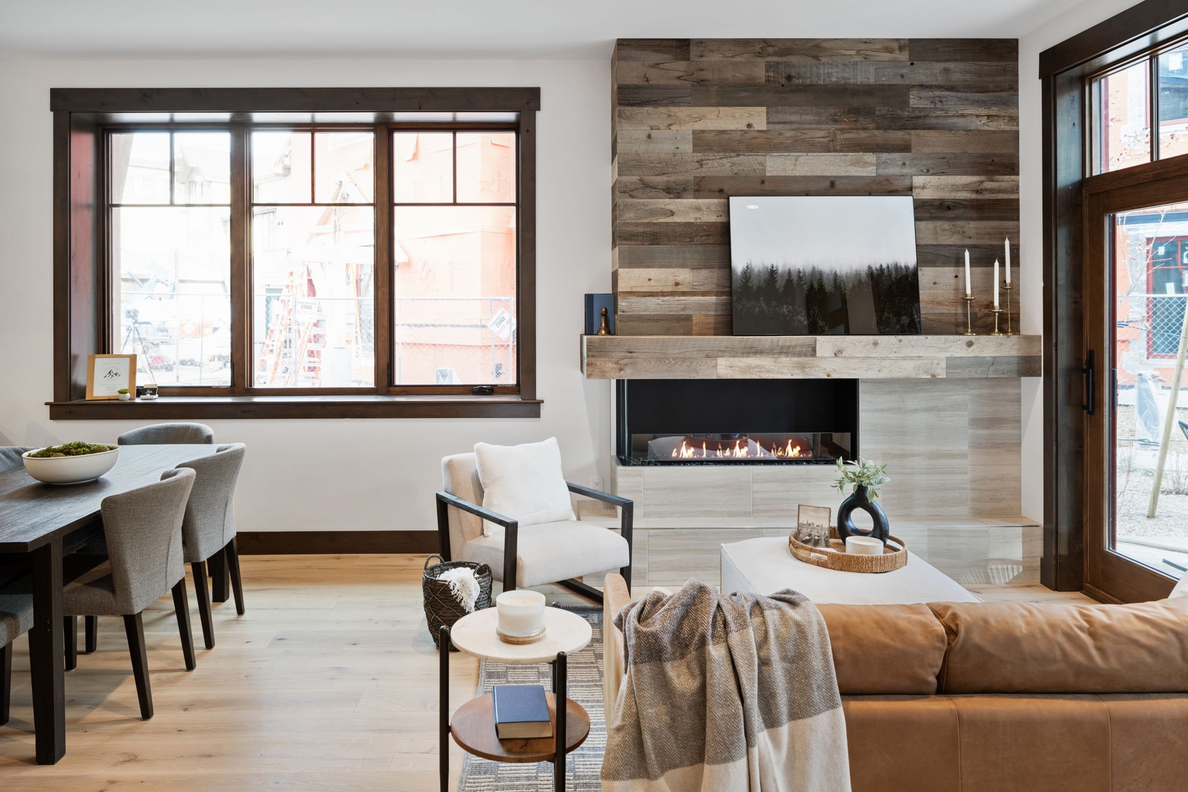
2
2.5
1,256
• Forest and peek-a-boo lake views
• Custom Eggersmann cabinetry throughout
• Thermador appliances
• In-floor radiant heat on multiple zones
• Air conditioning throughout
• 10’ CEILINGS
Residence 501
SOLD - $2,360,000
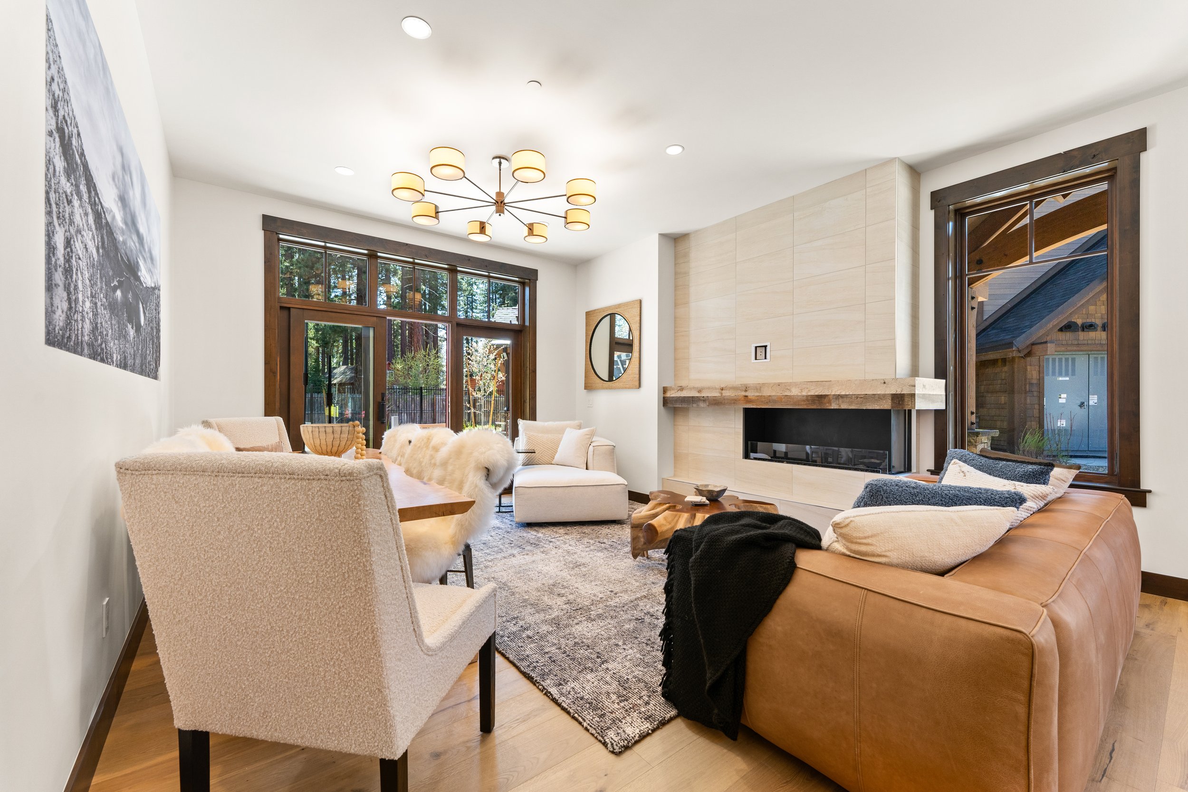
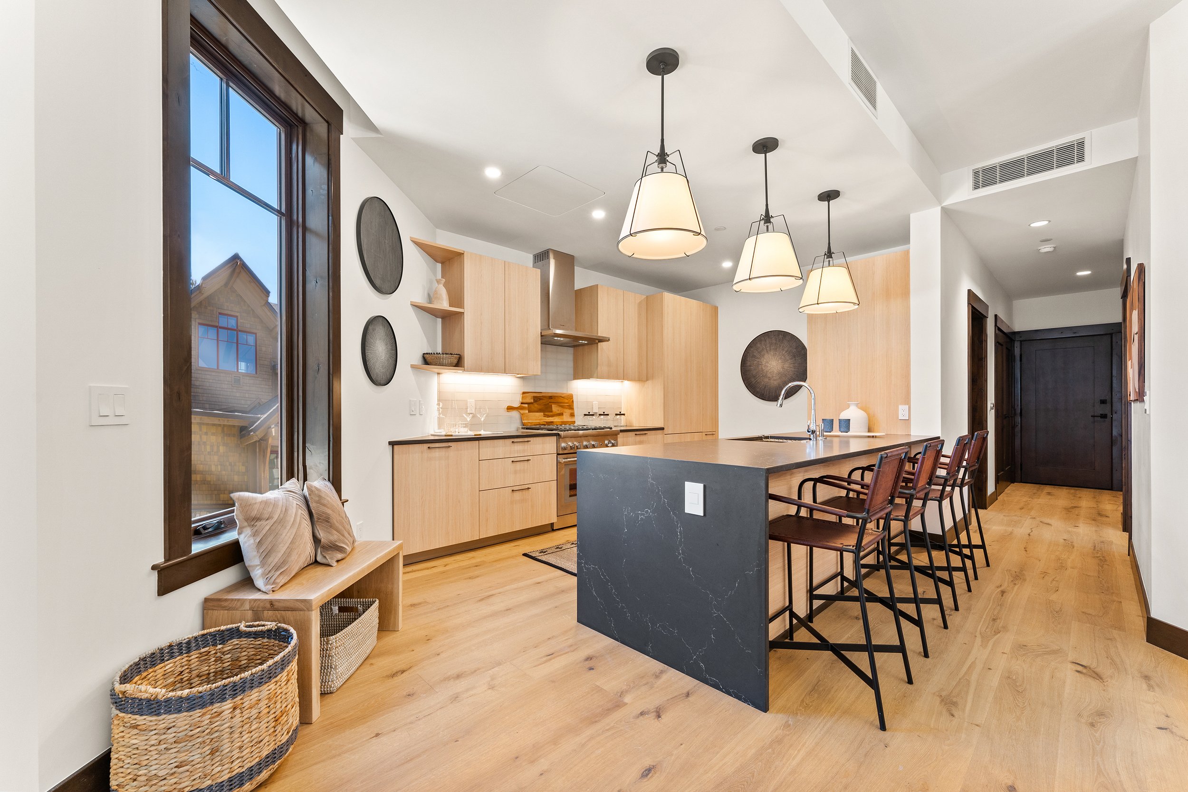
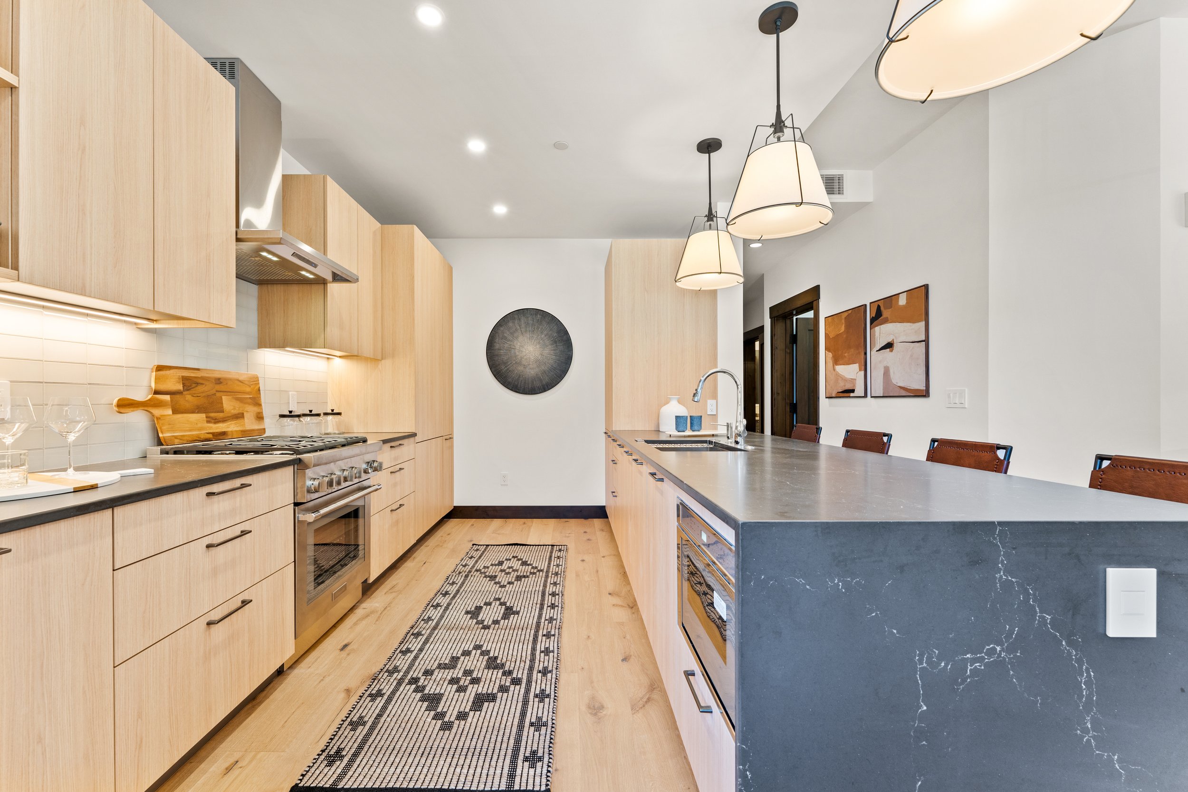
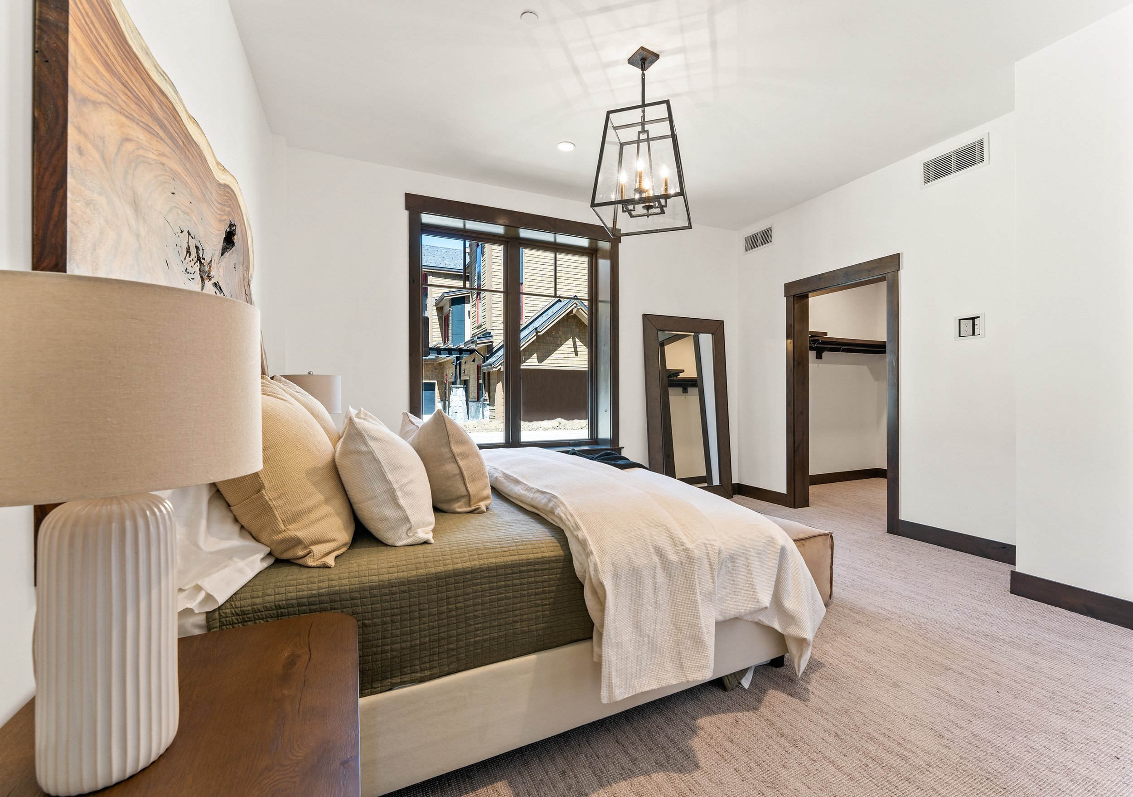
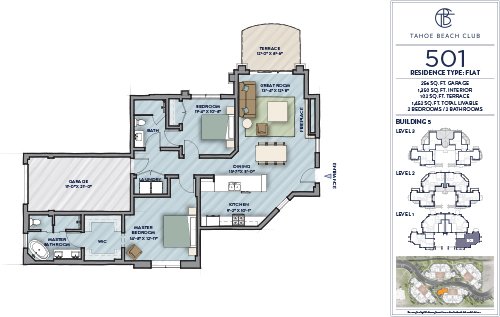
2
2
1,350
•. SOUTH FACING TERRACE AND FOREST VIEWS
• single story
• DESIGNER FURNISHED BY JORDAN HUGHES
• OPEN FLOOR PLAN WITH 10' CEILINGS
• HEATED PRIVATE CAR GARAGE WITH EV CHARGING
• TWO primary SUITES WITH ENSUITE BATHS AND WALK-IN CLOSETS
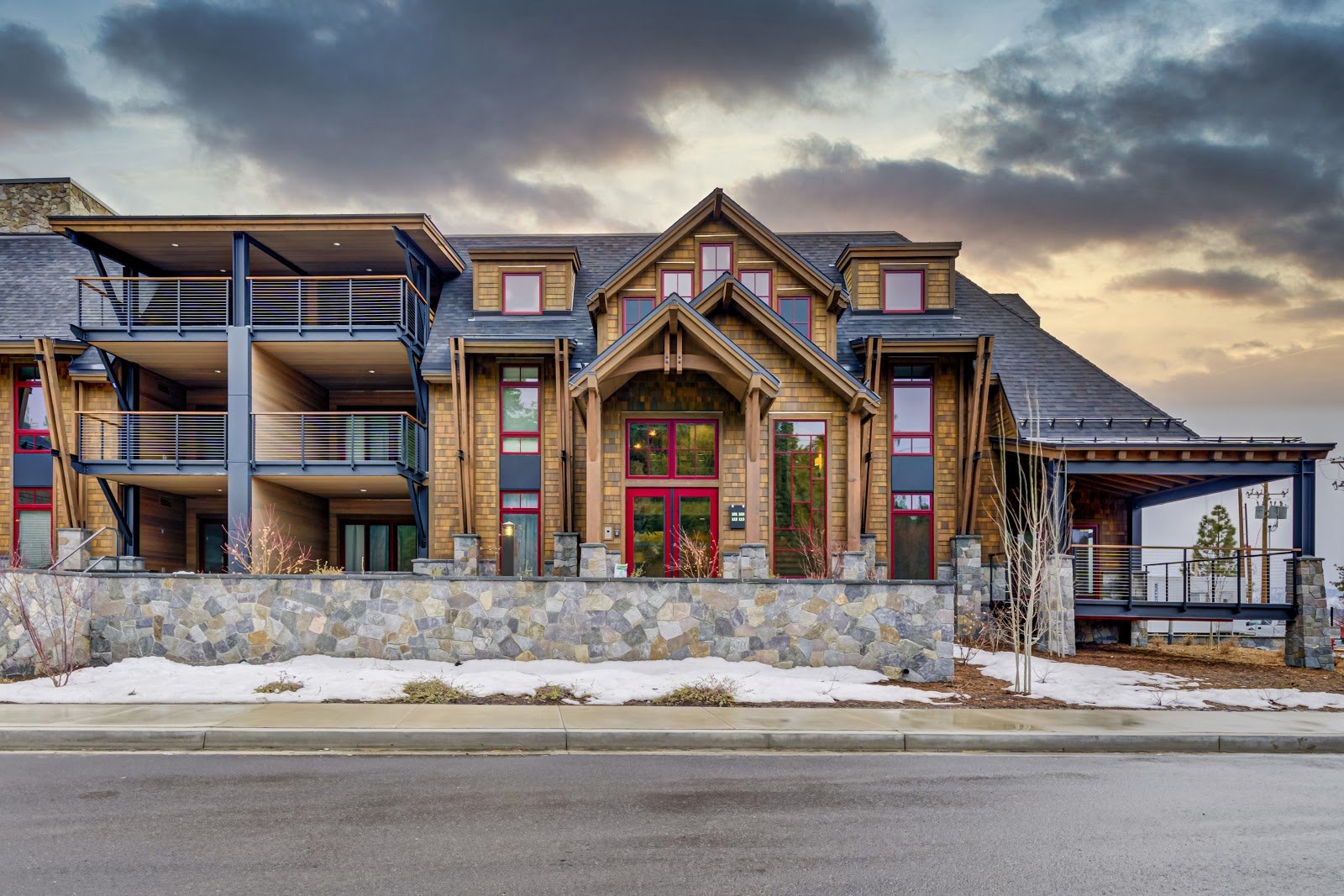
STAY IN THE KNOW
If you’d like information when a new real estate listing becomes available, please complete the form below, and we’ll be in touch.
sales office
Monday - Saturday, by appointment only.
To schedule a discovery tour, please contact the Director of Sales, Shayla Hope at (775) 285-9444, option 1.
B.145642 | IMI WORLDWIDE PROPERTIES
